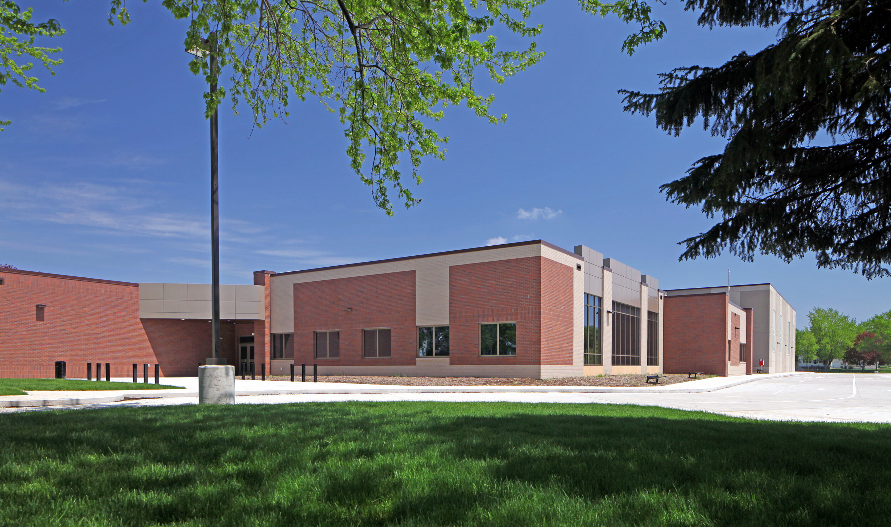
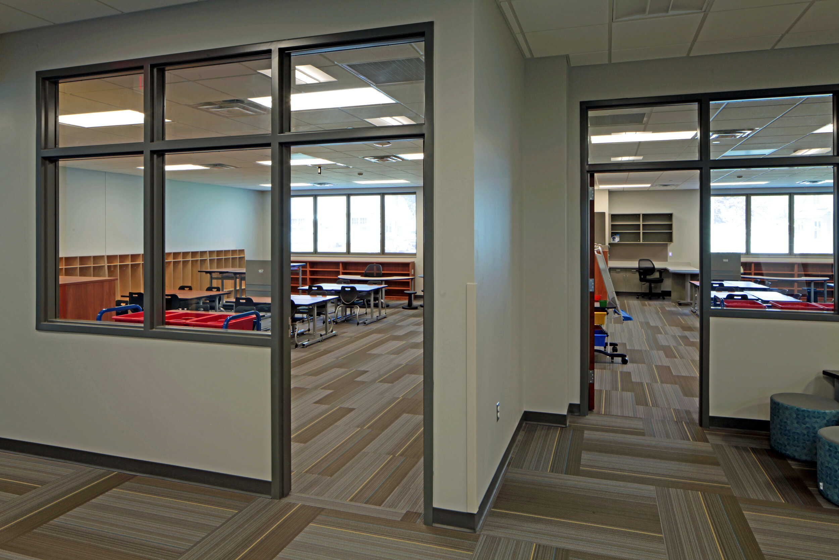
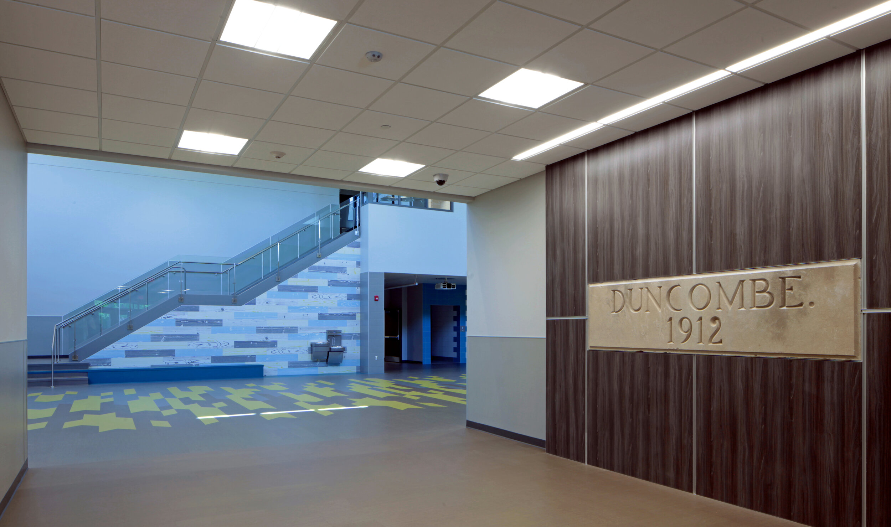
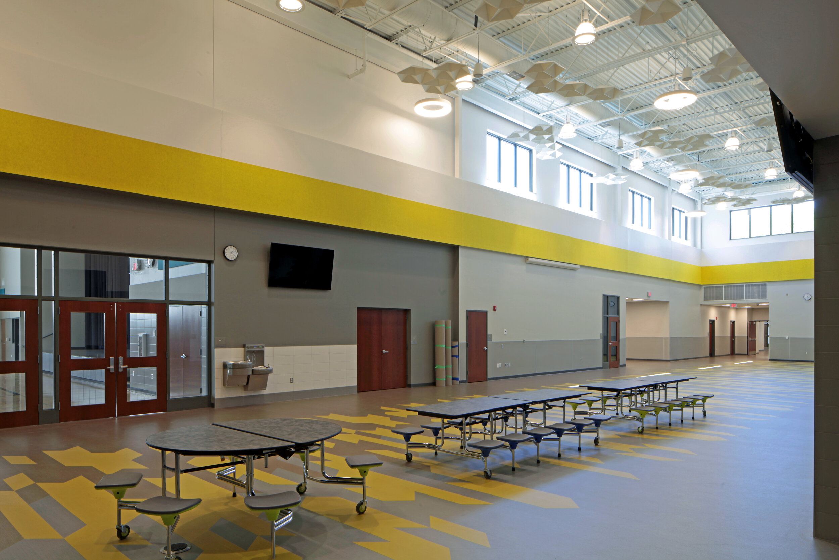
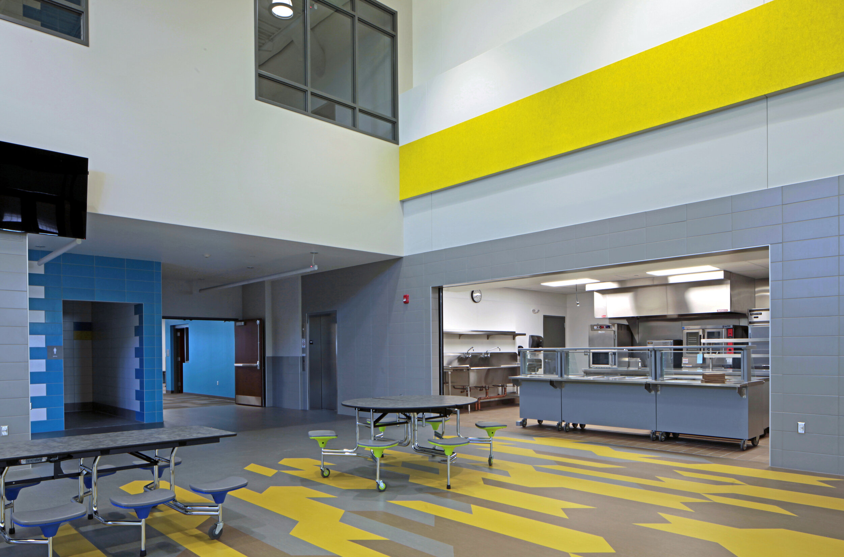
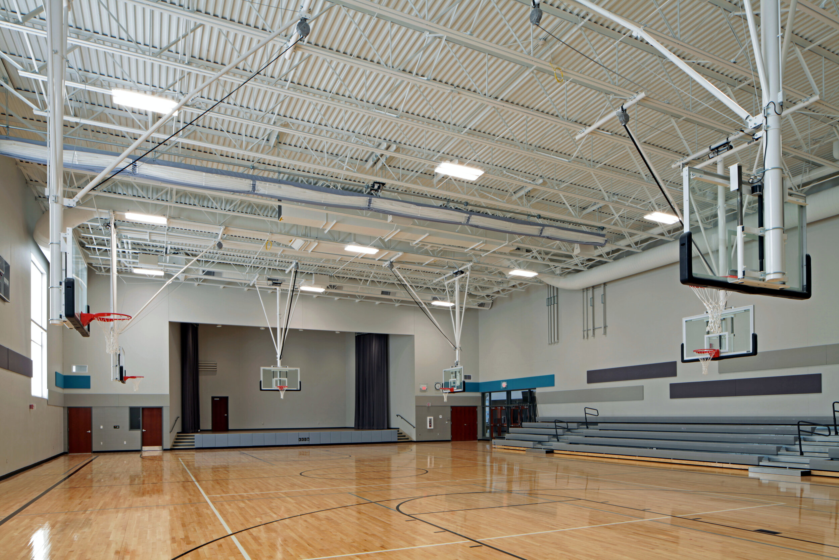
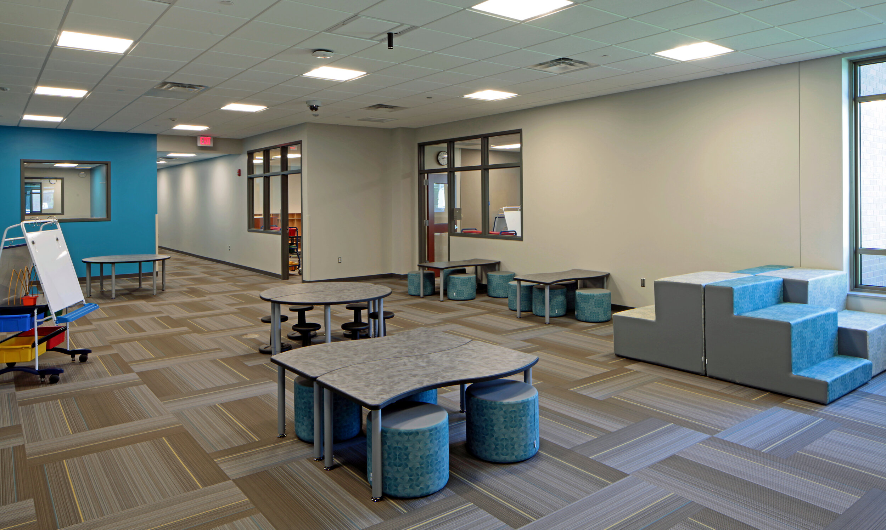
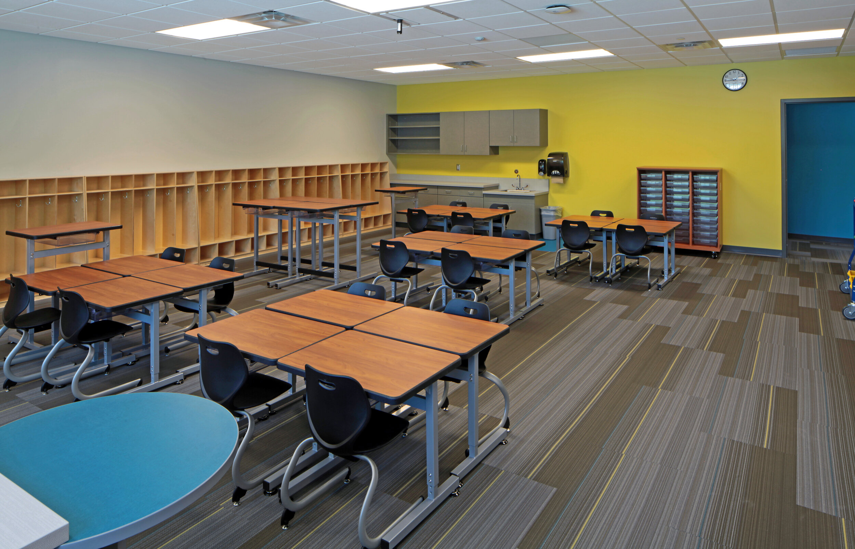
Duncombe Elementary School
The Duncombe Elementary School project consisted of a 52,000 sf building to replace the existing school building. The school is a one-story to two-story precast and steel beam structure with the two-story section being along the eastern portion. The outside of the building consists of beautiful brick veneer, precast panels, and architectural metal panels. Site features include sidewalks, a hard-surface play area, two new parking lots, a full-size gymnasium, a stage, modern architectural design accents, a glass staircase, an elevator and a bright and bold color scheme. The Fort Dodge School District achieved their dream of a safe, beautiful, and modern school for the community.
