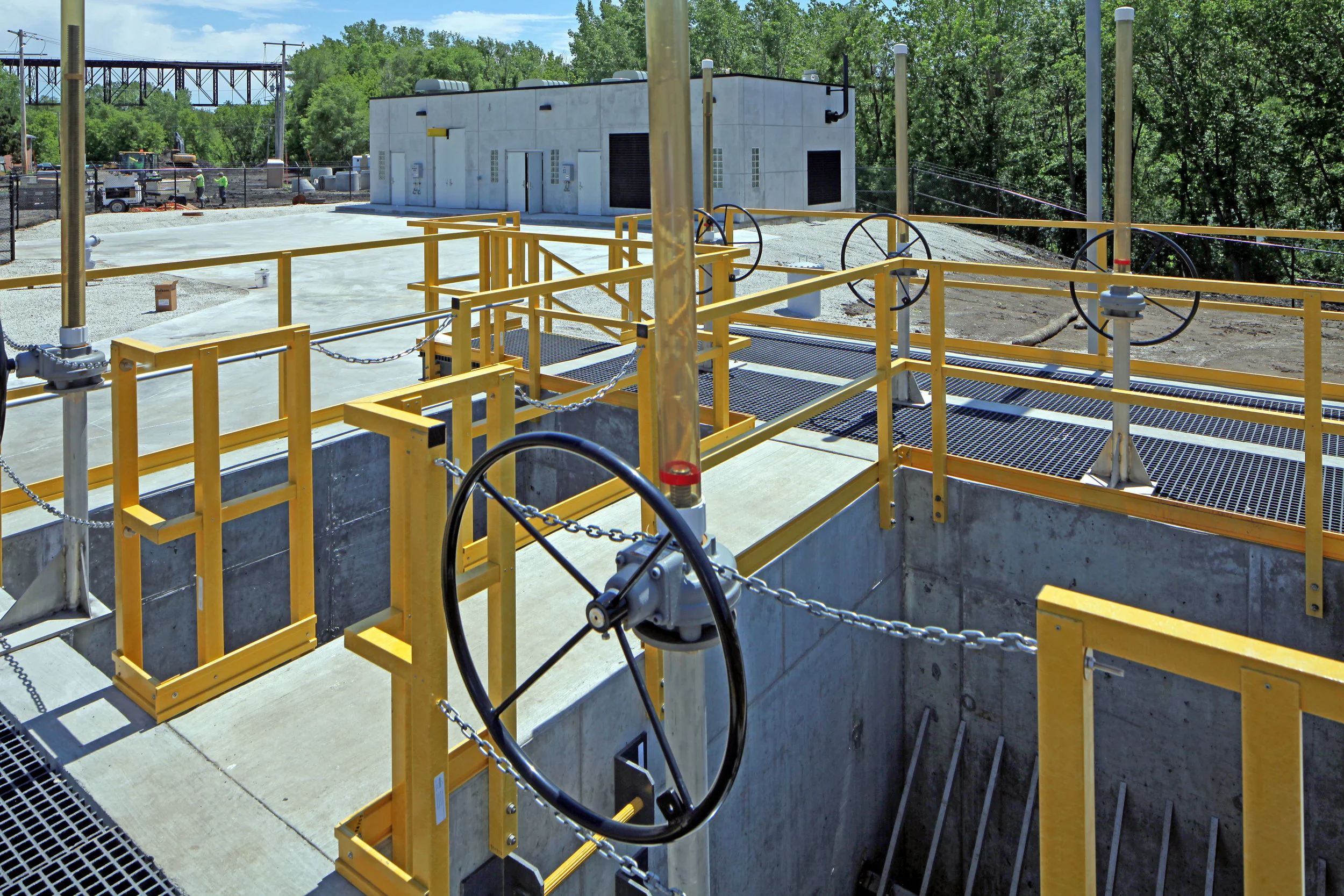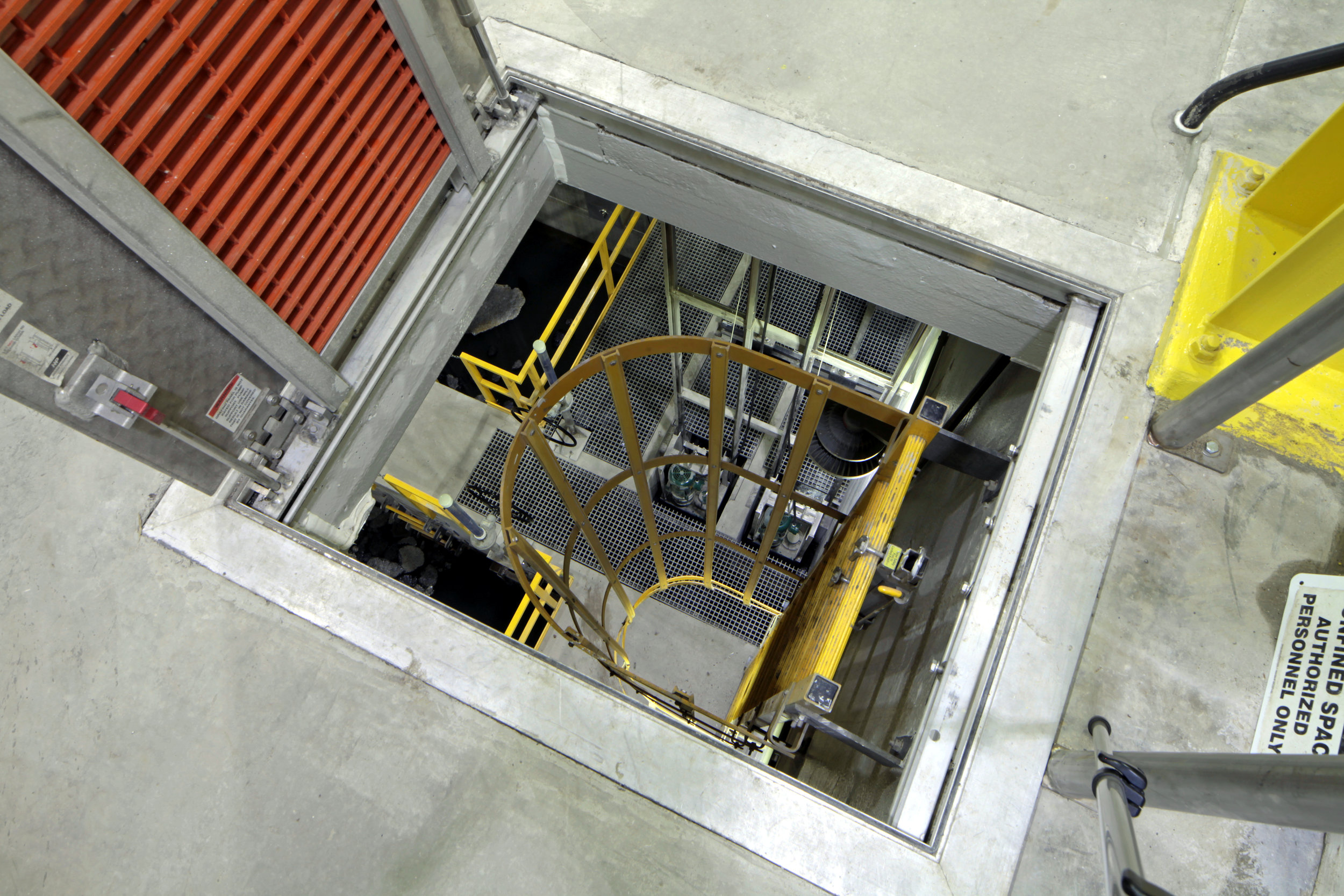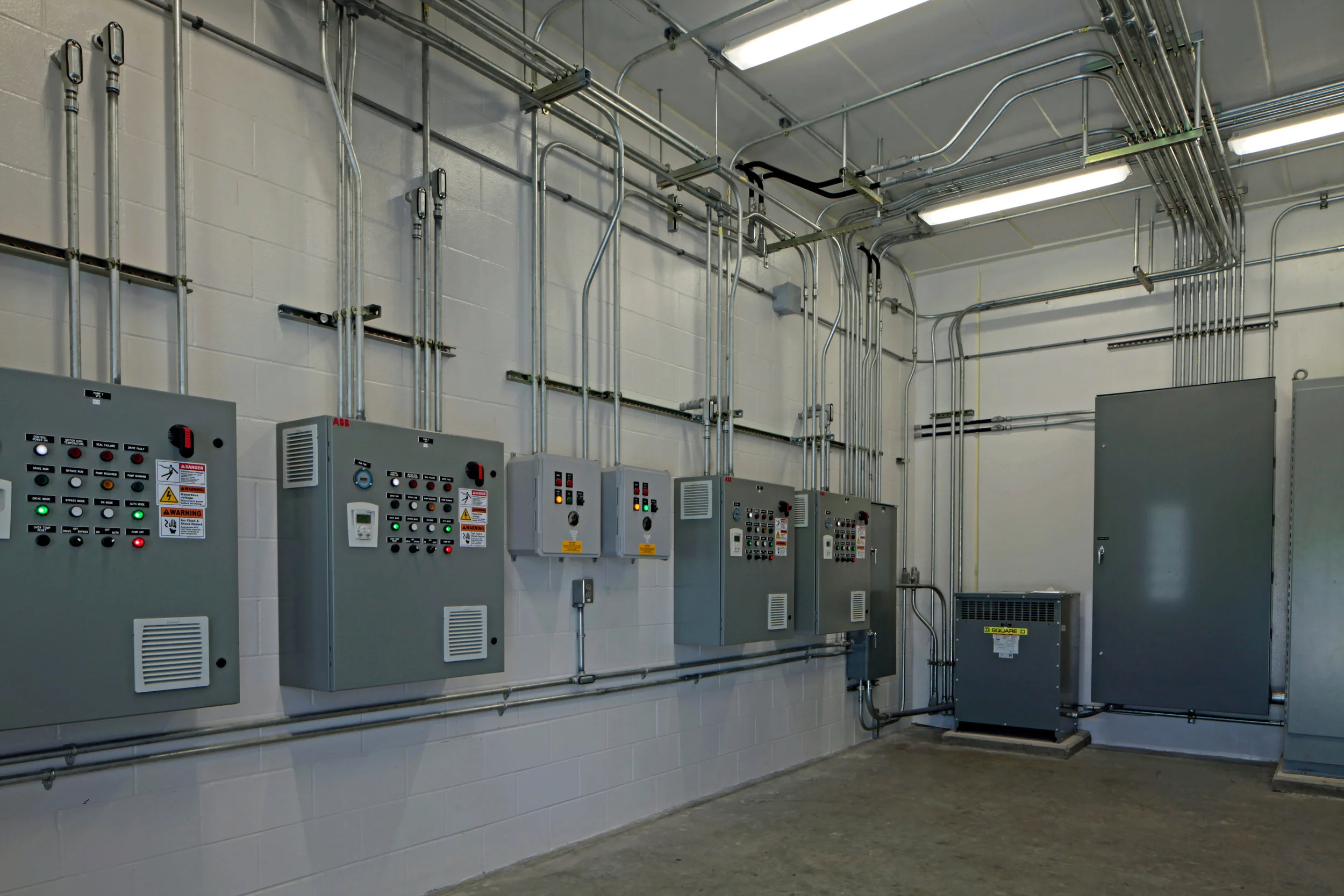





Fort Dodge Main Lift Station
This project consisted of two structures – a new siphon influent structure and a new main lift sanitary sewer lift station. Also included throughout the site were various runs of 12” force main and sanitary sewer main, as well as 24” and 42” sanitary sewer main and associated manholes. The new siphon influent structure is a 17’x24’ cast-in-place concrete pit with two bar screens and six manual operating slide gates.The new main lift station is a 25’x60’ structure that is made up of cast-in-place concrete foundations, precast concrete wall panels, and hollow core floor and roof planks. This building is comprised of a 35’ deep wet well, a valve vault, maintenance room, electrical room, and generator room.
