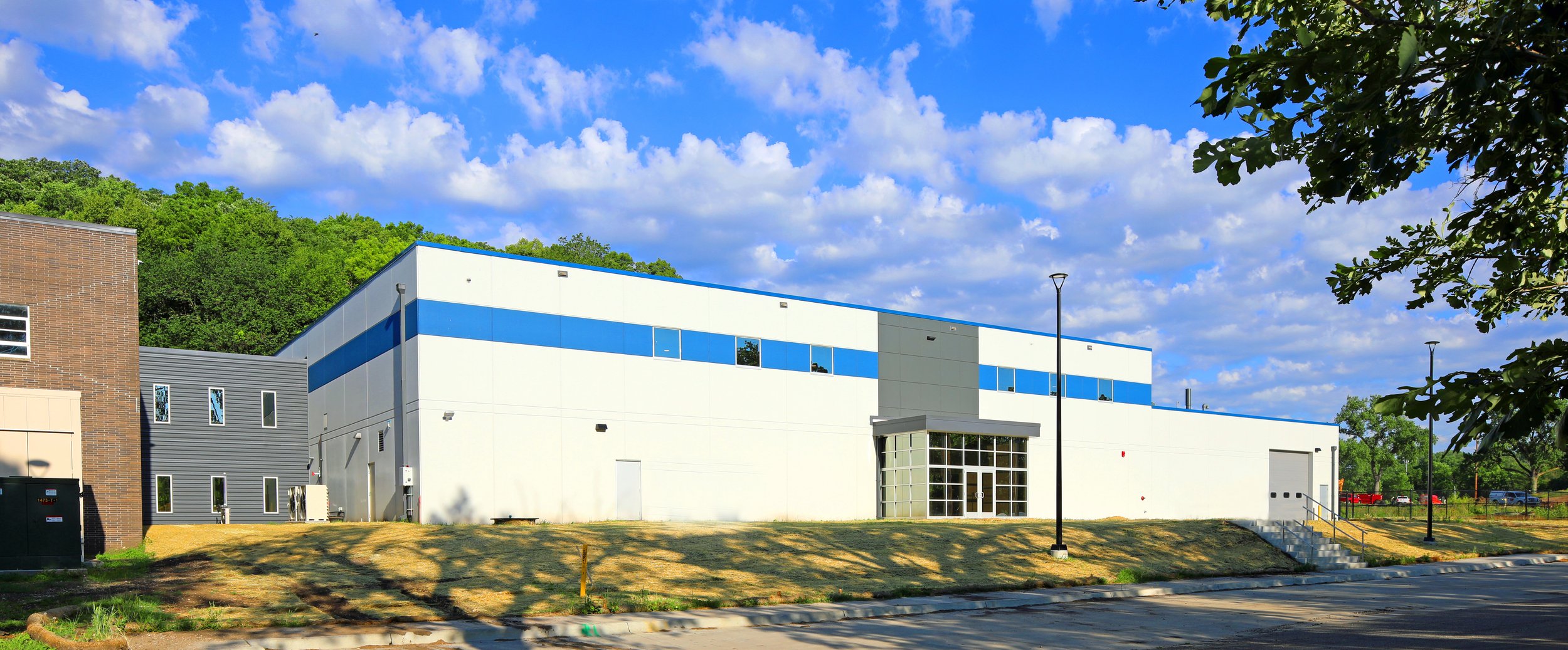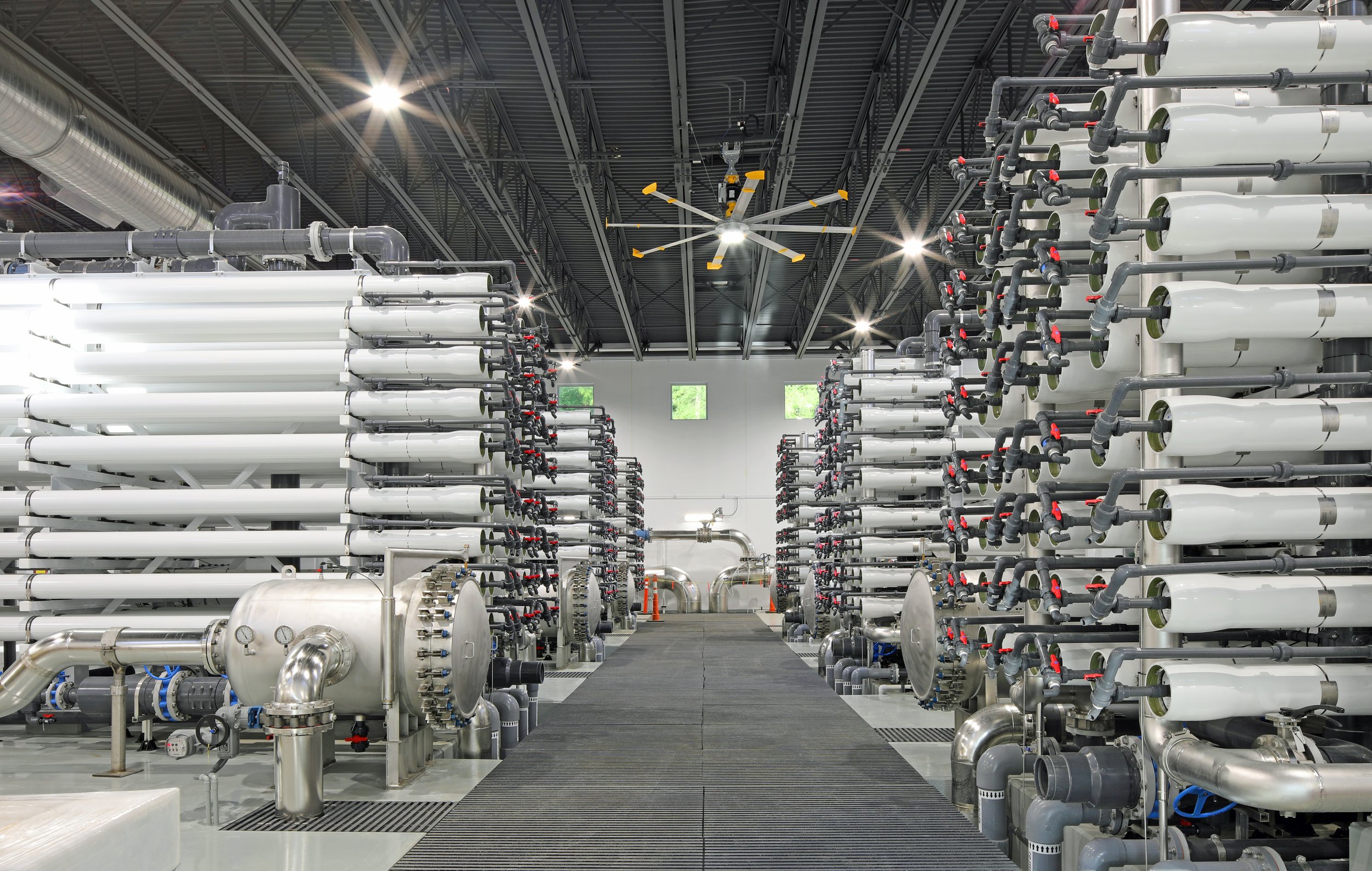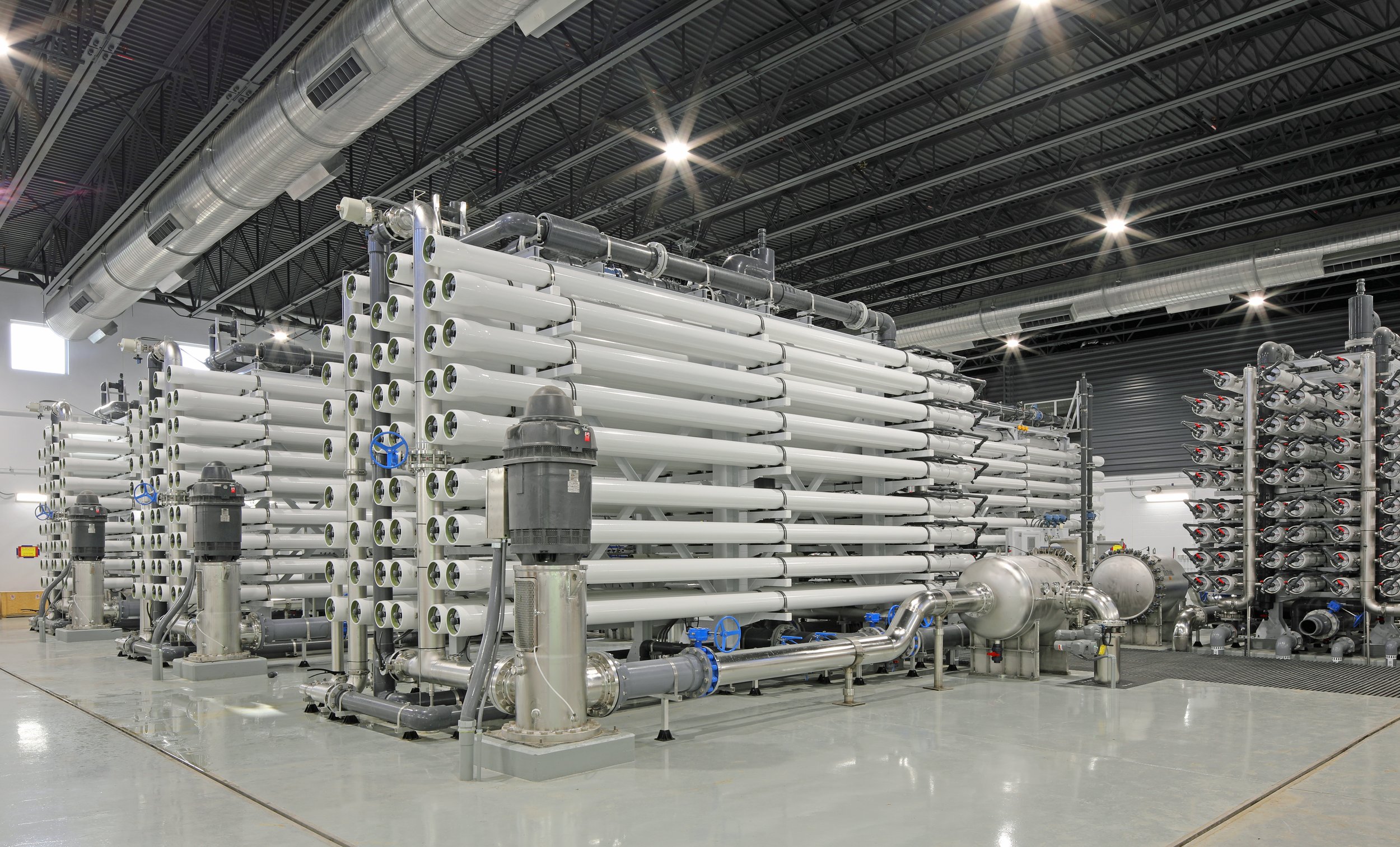


fort dodge reverse osmosis
The new 20,000 sf reverse osmosis plant is a 30’ high precast concrete structure with 125’ long clear-span steel joists. It included installation of six reverse osmosis membrane equipment skids and associated piping, clean-in-place equipment and piping, chemical bulk storage and feed equipment, and a mezzanine with a laboratory, control room, and offices. Other items included removal and relocation of existing utilities, construction of a new backwash basin and pump station, and new paving. Additional scopes of work included raw water supply improvements at an existing well house, construction of a new well house, and installation of a new well pump. Existing water treatment plant improvements included replacement of three low service pumps, demolition of an existing chlorine gas chemical feed system, construction of a new sodium hypochlorite chemical feed system, and replacement of an existing membrane roof system.
