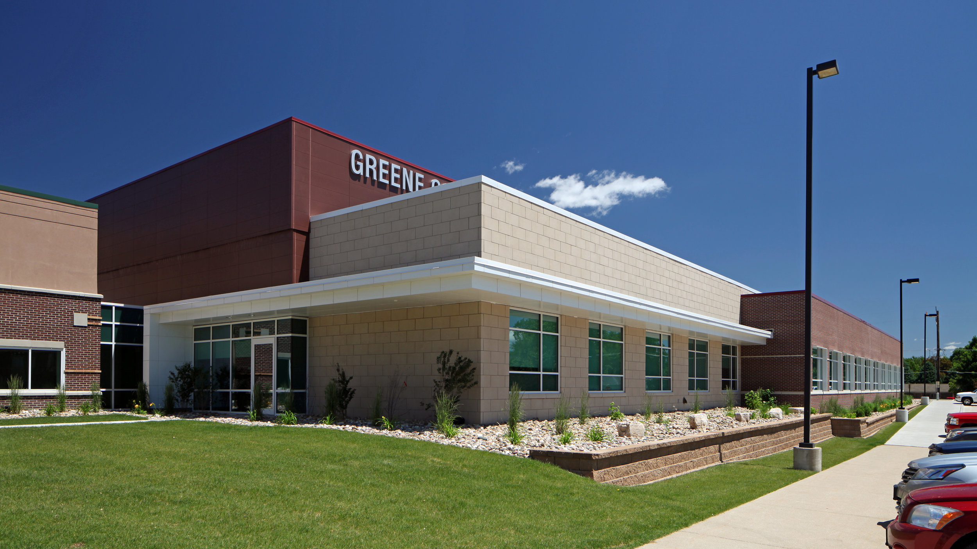
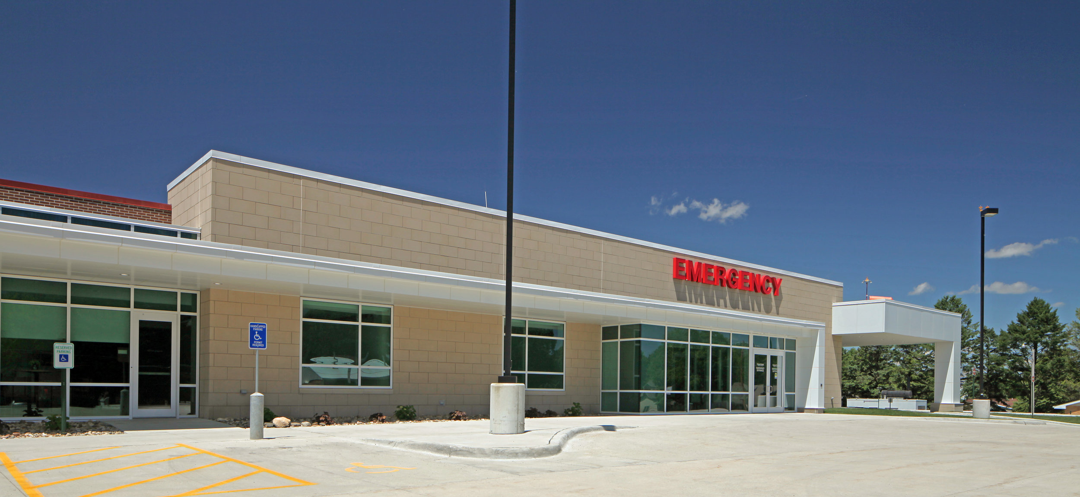
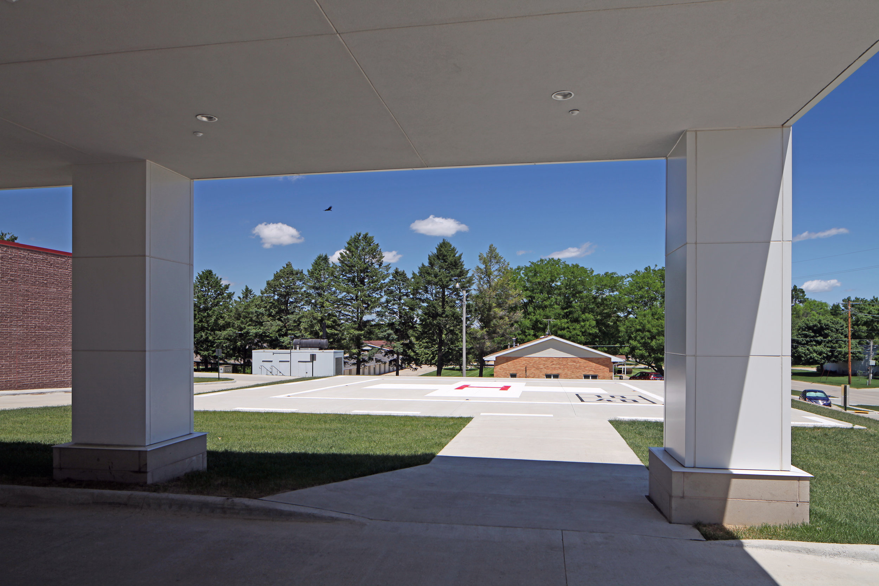
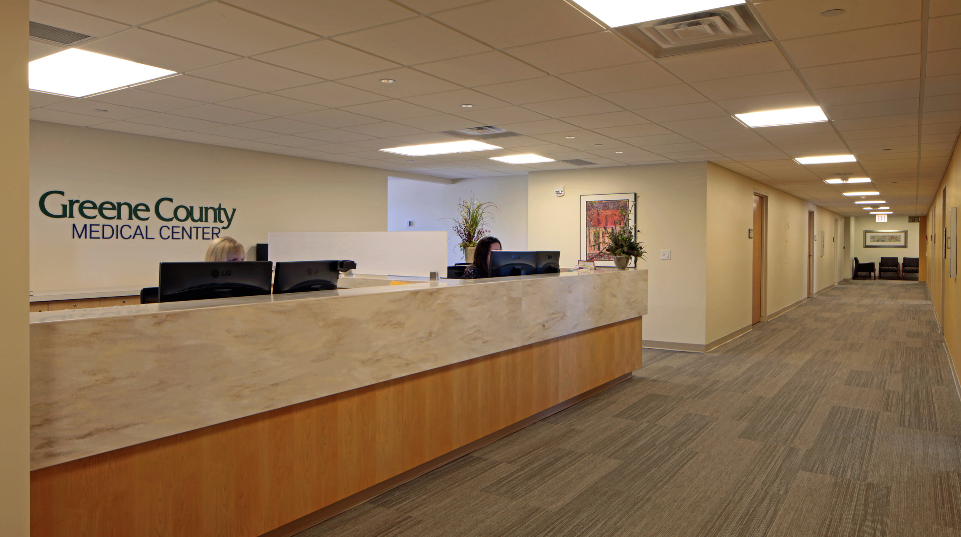
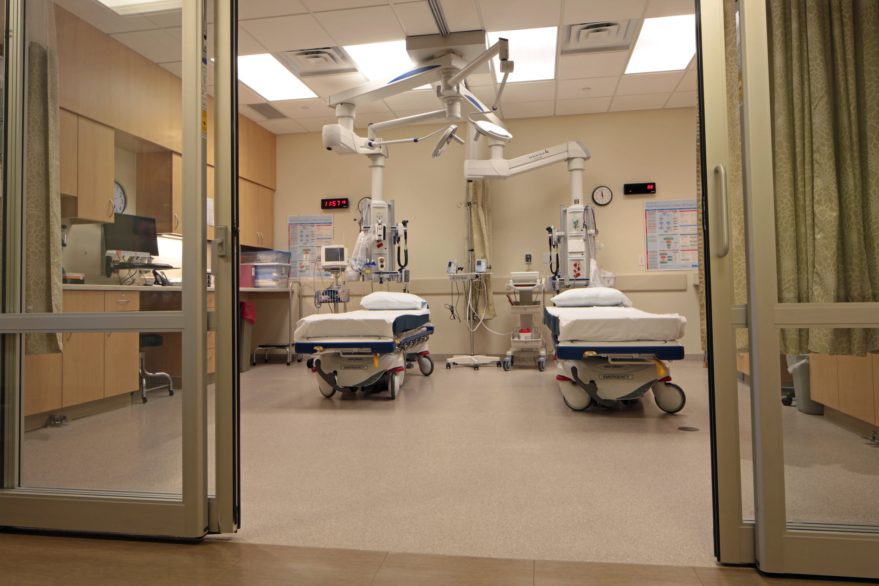
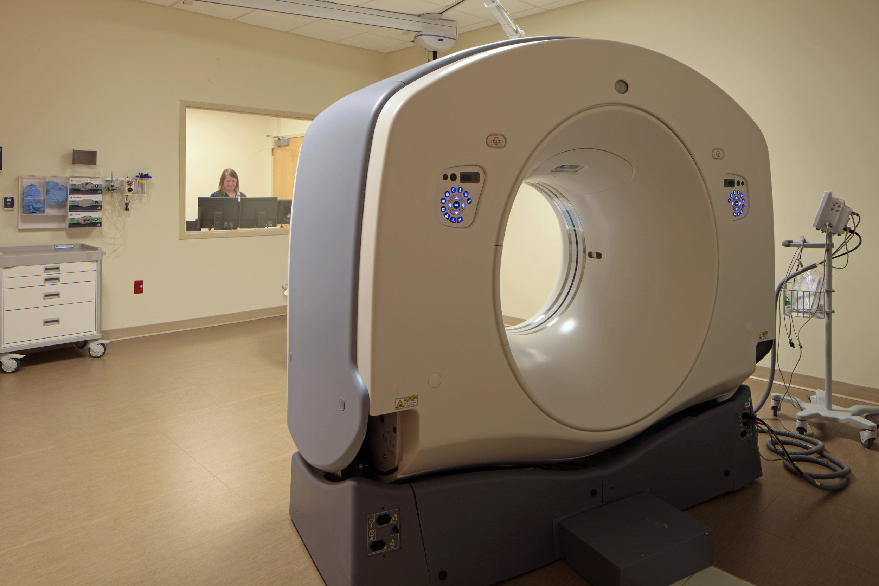

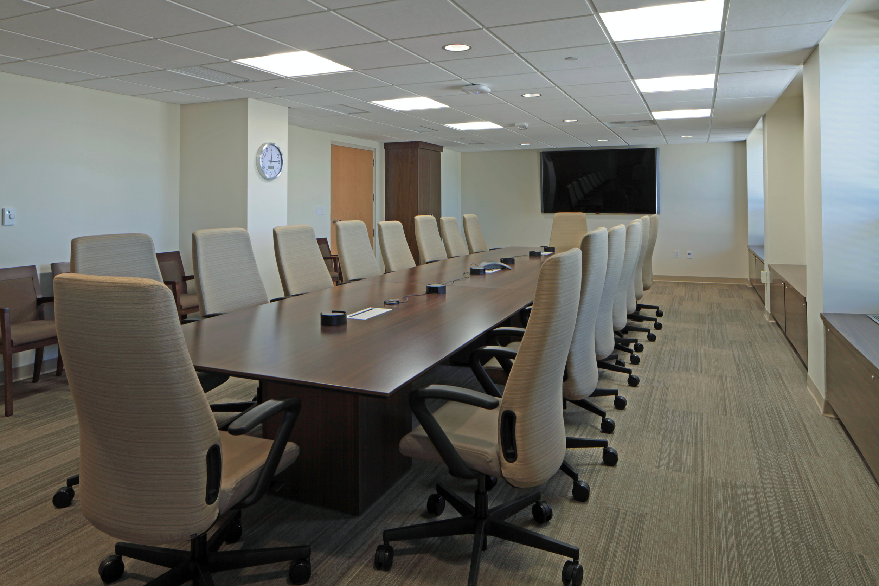
Greene County Medical Center Remodel & Expansion
This project consisted of approximately 45,000 sf of building addition and three levels of existing building remodel. The construction of the new building is conventional structural steel with masonry, curtainwall, and Nichiha panels making up the exterior skin. The new addition includes complete new spaces for outpatient treatment, emergency and trauma, labor and delivery, surgery and recovery suites, and imaging departments. The remodeled spaces include all clinic, physical therapy, laboratory, sleep study, and administration wings. The project also remodeled the entrances and lobbies to give the facility improved functionality and flow.
