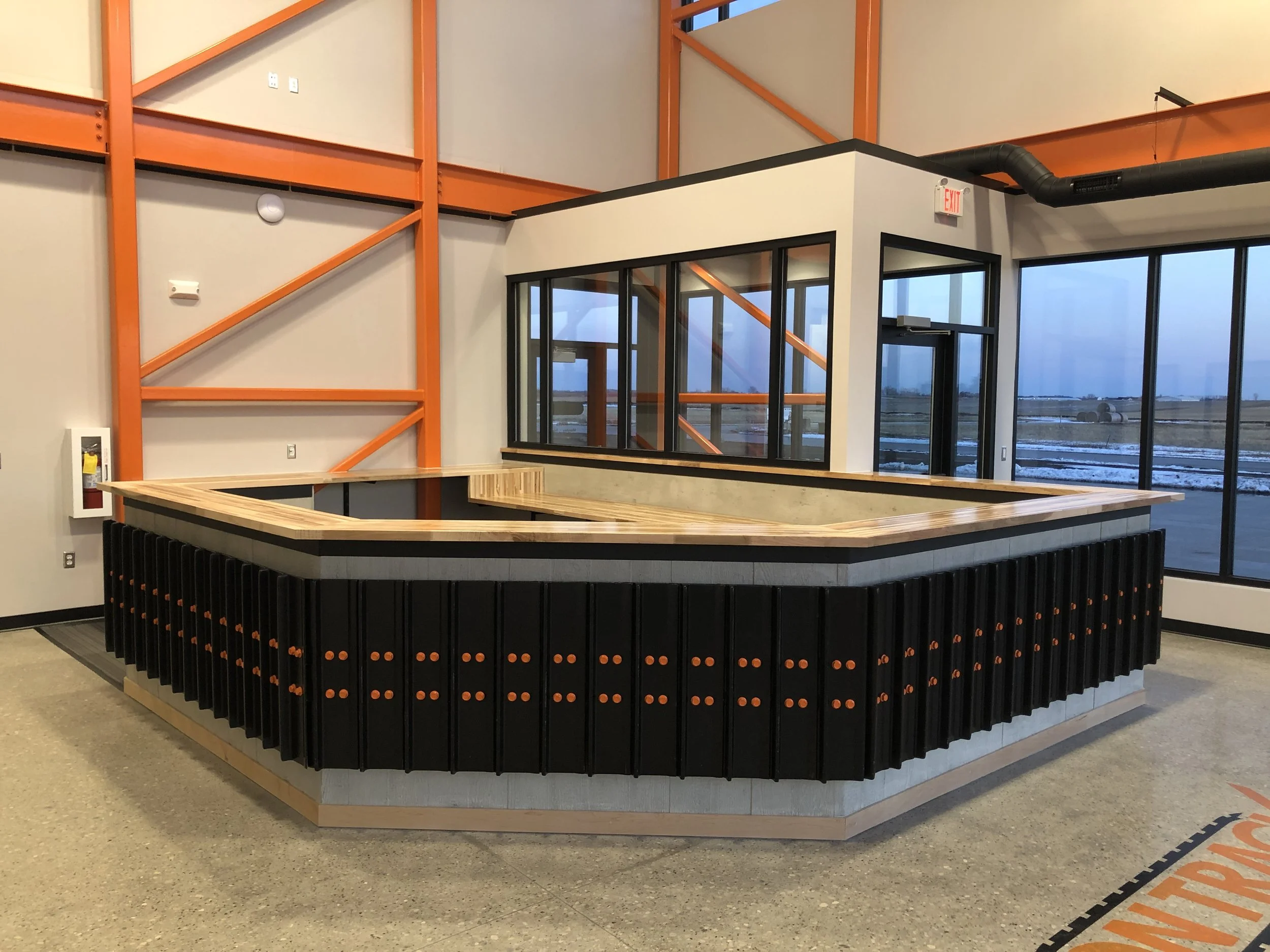





OnTrack Office
This project consisted of 15,600 SF of floor space between two stories, including office, shop space and a wash bay. The building is a combination of Pre-engineered metal building and conventional steel construction. The project featured custom built components such as the exposed steel frame in the clearstory and an excavator track mounted to a concrete wall in the reception area. Woodruff Construction was the general contractor on this project also providing reconstruction services during the design phase, working with RMH Architecture. Mechanical and electrical for the building was completed through design-build by Mechanical Comfort and Van Maanen Electric. The Owner, OnTrack Construction, self-performed and contracted separately all of the sitework and utilities.
