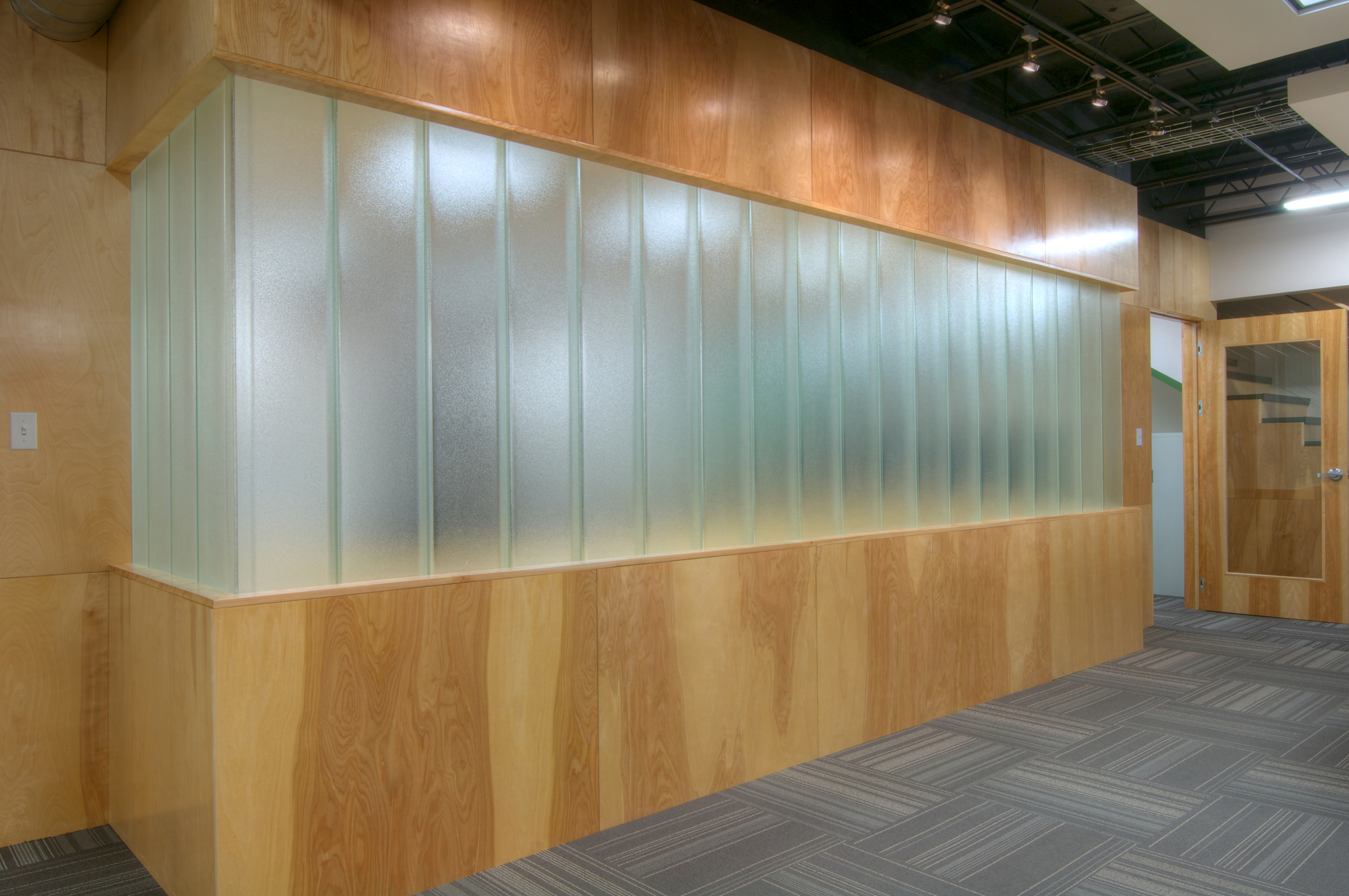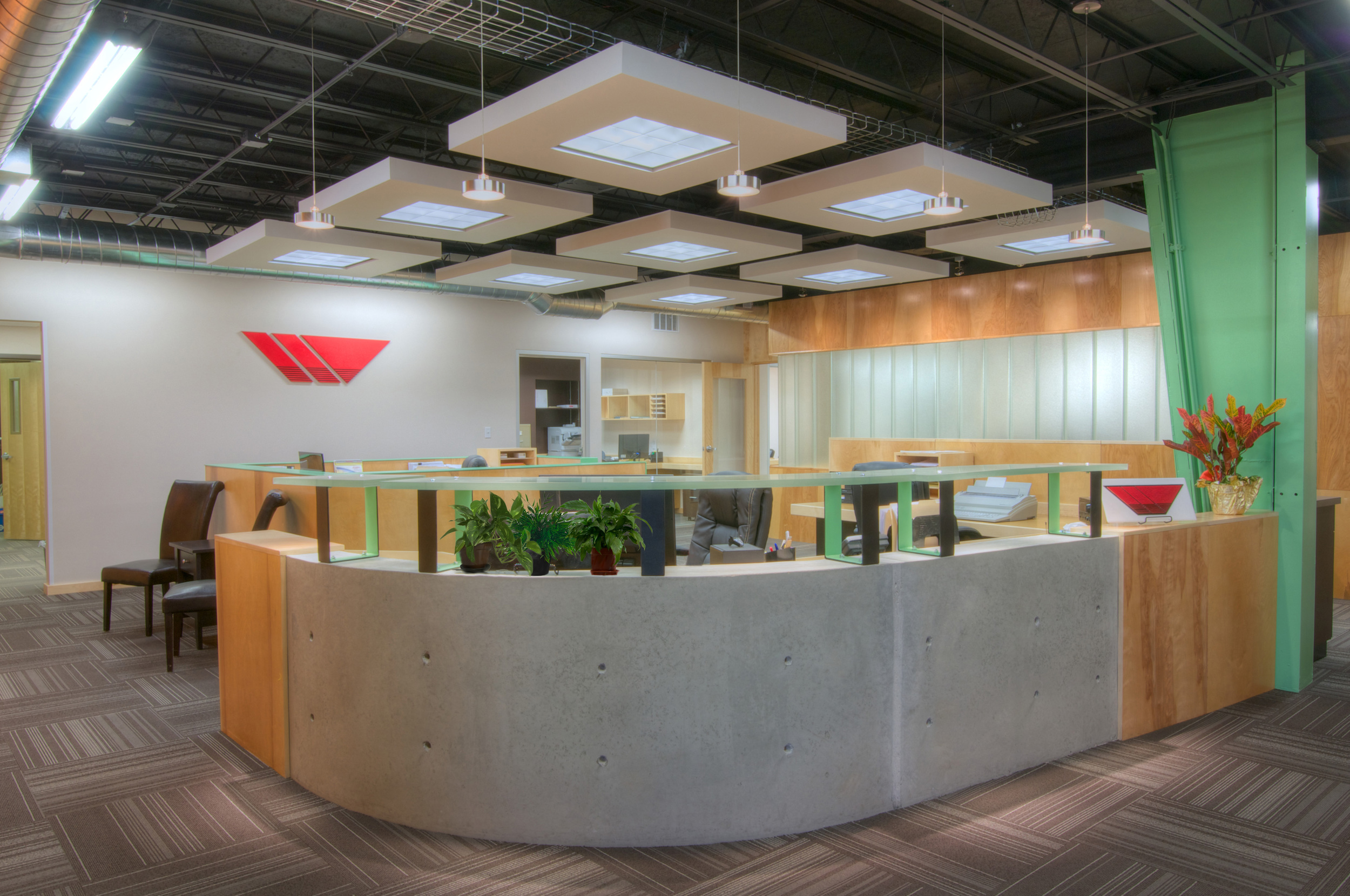




Woodruff Construction Office (Fort Dodge, IA)
When it was time for Woodruff Construction’s main office in Fort Dodge to undergo a complete interior renovation, the main goal was to showcase the capabilities of Woodruff’s design and construction team. Multiple finishes were incorporated in order for potential clients to visualize a variety of options for their projects. Key elements of this project include a channel glass wall separating the public and private spaces and a curved concrete reception desk.
