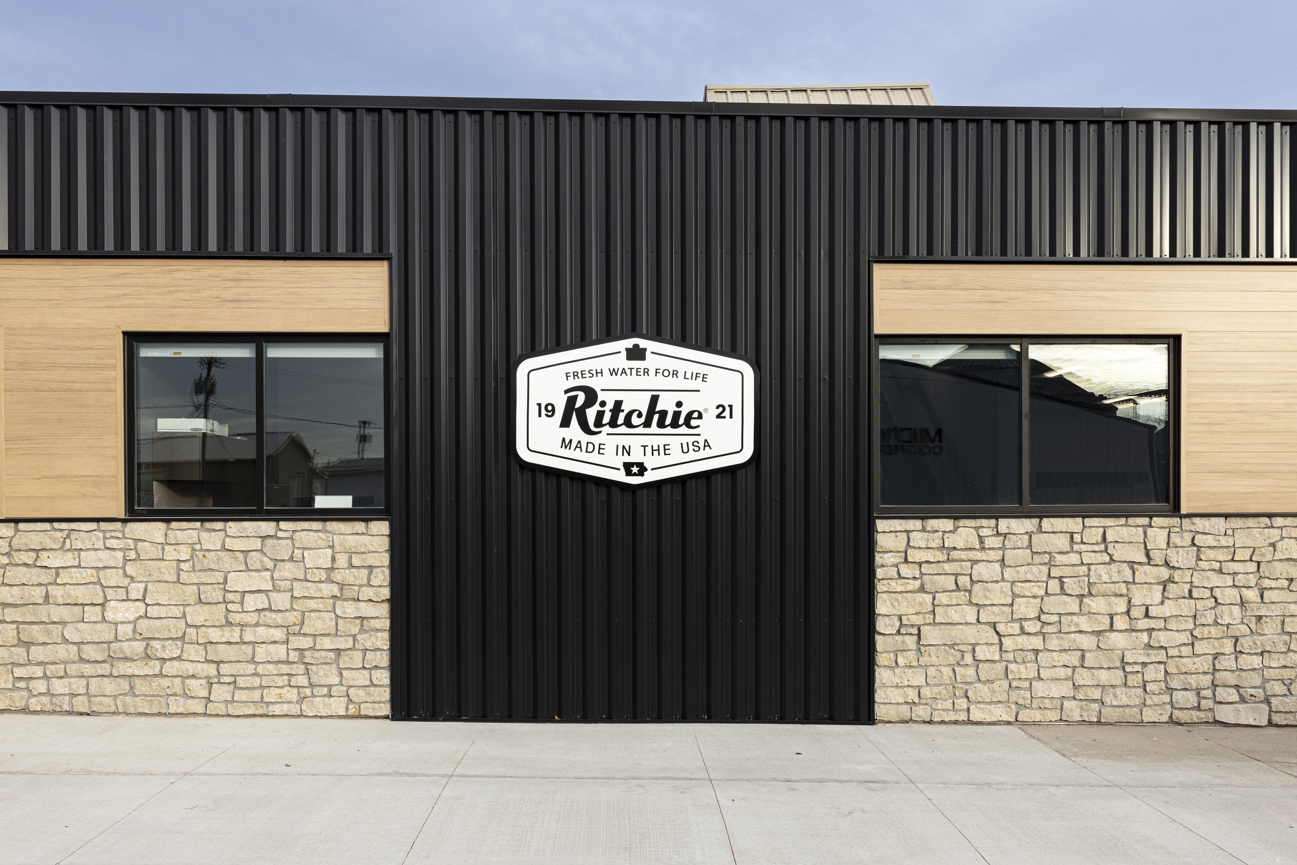
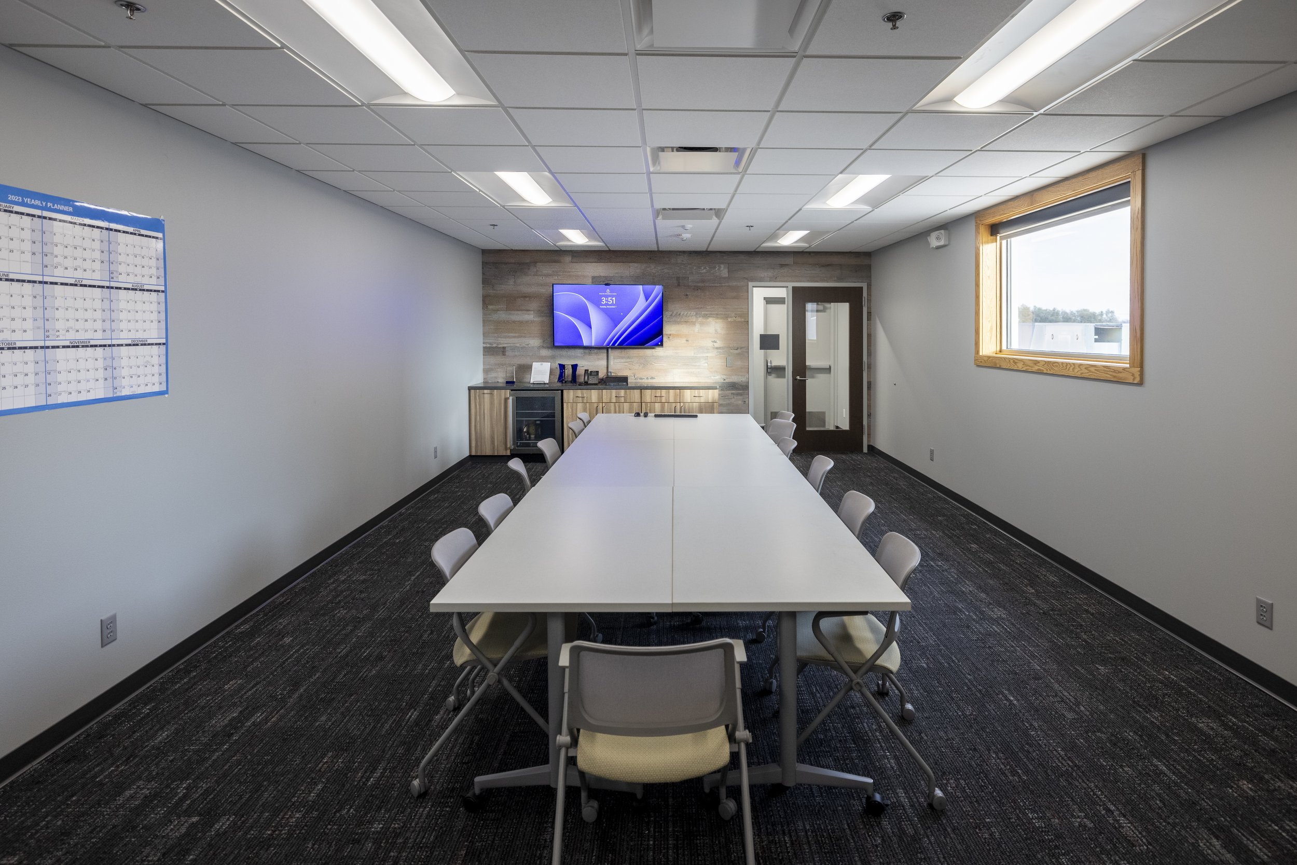

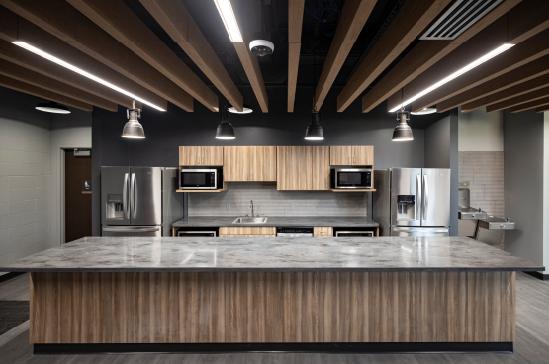
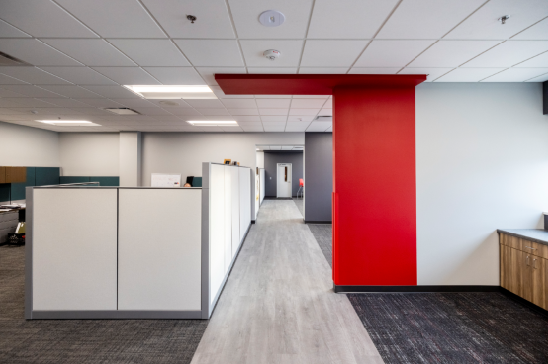

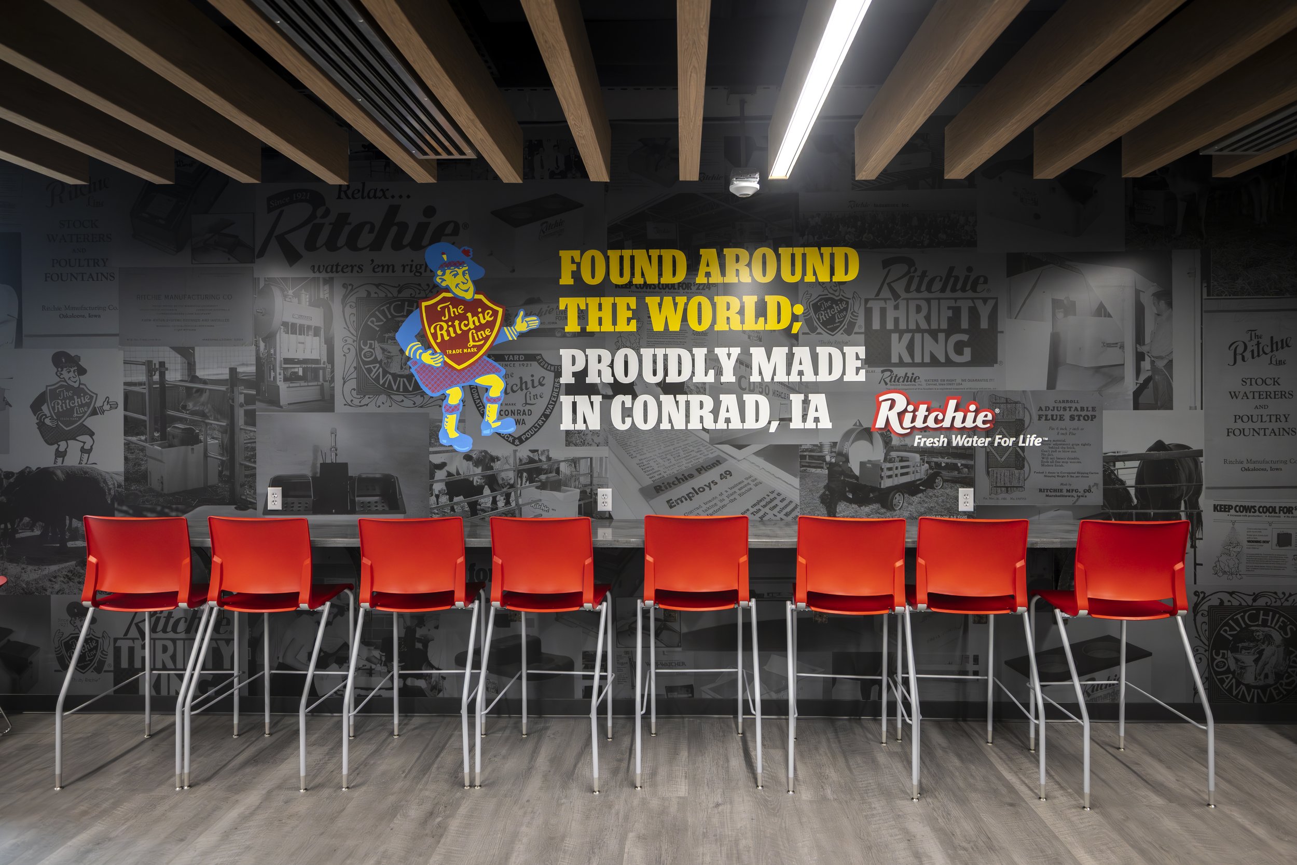
Ritchie Industries
This project consisted on renovating a two-story office building roughly totaling 10,000 SF and the construction of a new facade to the existing office portion of the facility. The project entailed a complete gut and rebuild over two phases to keep the owner in operations at all times. The main emphasis of the design was to create additional space for a growing company with updated finishes. A highlight of the project was the multi-functional kitchen/collaboration space. This space is open to all office and plant employees as a comfortable break room, but can also be utilized as a large meeting space.
