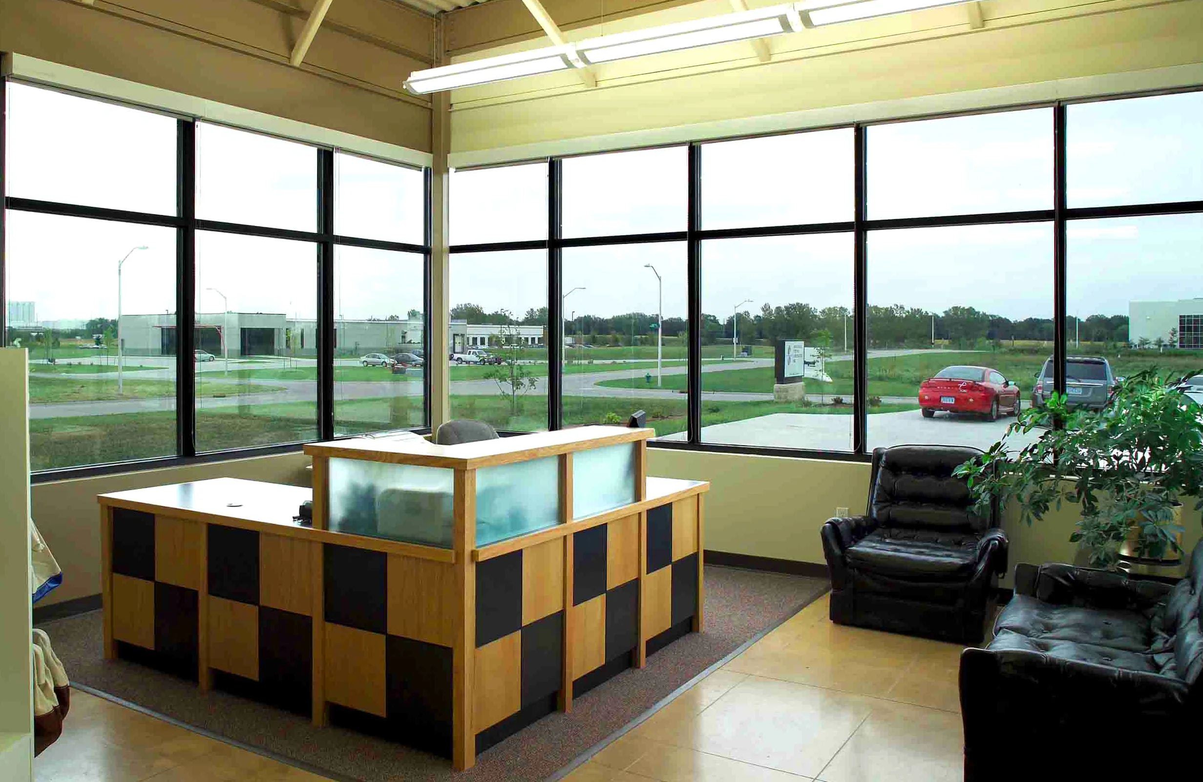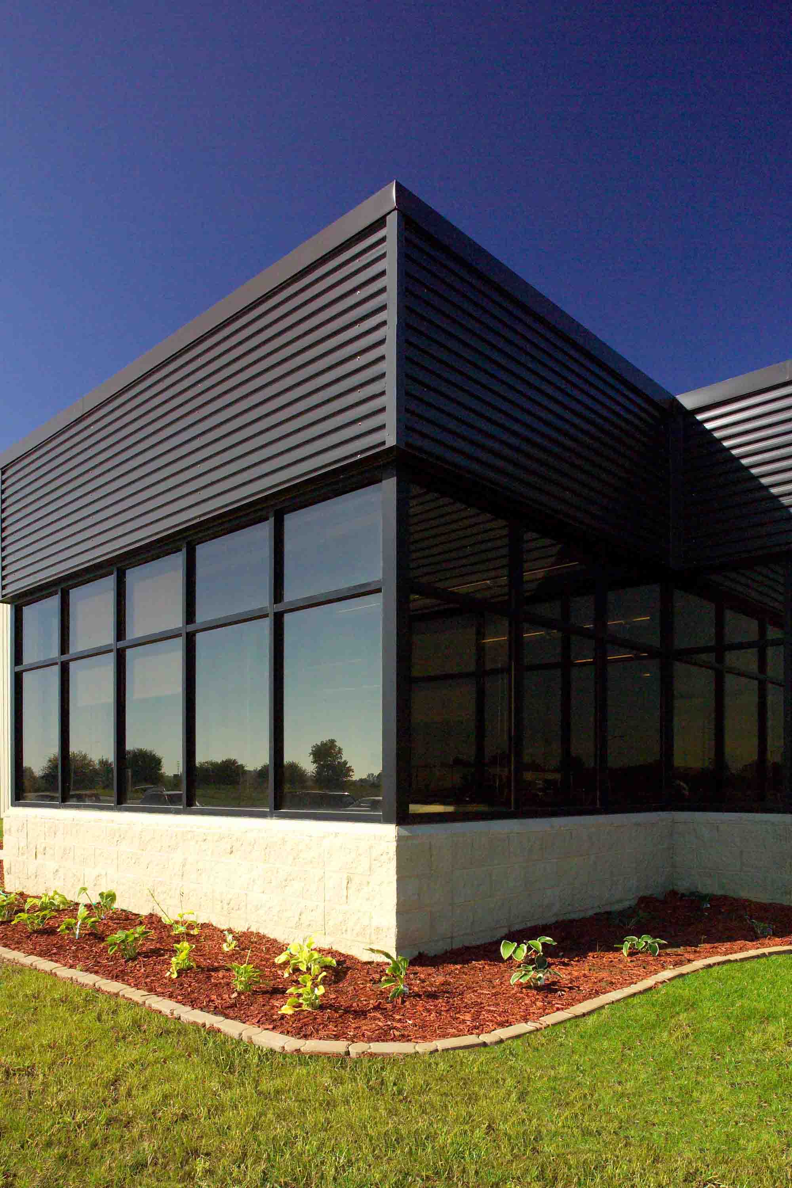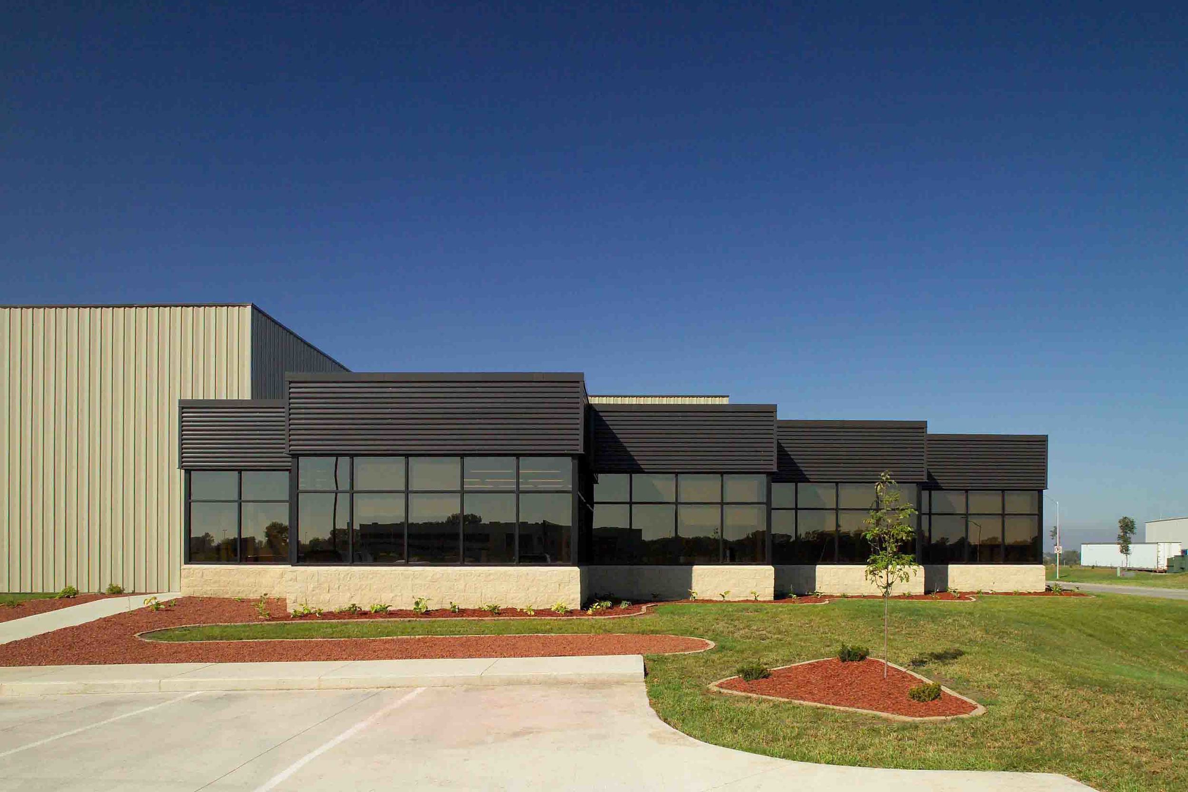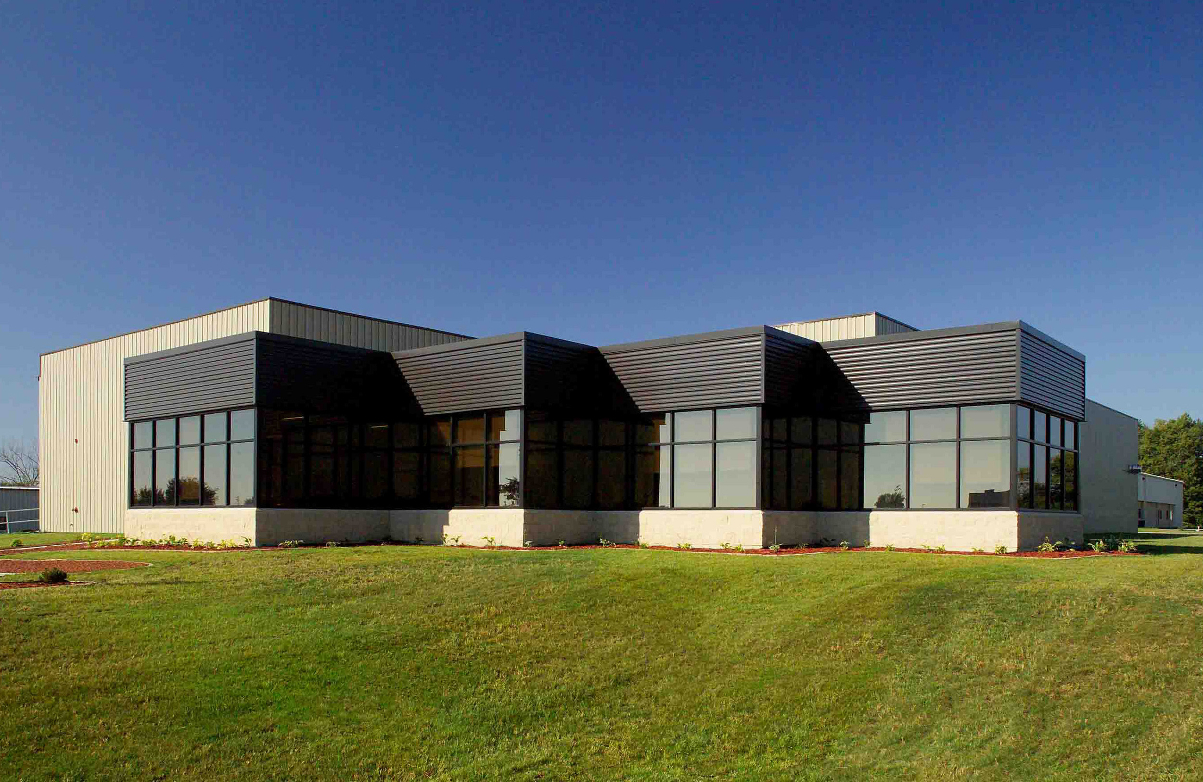1
2
3
4




This electrical testing lab houses high-voltage testing equipment, inventory, and office/retail space. A pre-engineered metal building was utilized for the warehouse areas and a conventional steel structure was utilized for the office portion. The office design accommodates a corner office for three management staff and a welcoming reception area with a custom-designed reception desk.
Skarshaug Reception
Custom-designed reception desk in the window-lined lobby area of the Skarshaug Testing Laboratory in the ISU Research Park in Ames, Iowa.
Skarshaug Lab Corner
Corner detail of the Skarshaug Testing Laboratory. This building was constructed by general contractor Woodruff Construction in Ames, Iowa.
Skarshaug Parking
Skarshaug Testing Laboratory's offices are attached to their warehouse. This attractive stair-step design allows for four corner offices and ample natural lighting.
Skarshaug Offices
The office space is designed to accommodate corner offices for three management staff and a welcoming reception area.
Design-builder: Woodruff Construction
Owner: Skarshaug Testing Laboratory
Location: Ames, Iowa
© Copyright 2022 Woodruff Construction, Inc. All Rights Reserved.