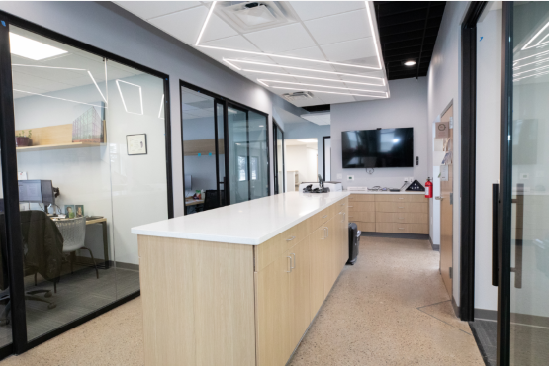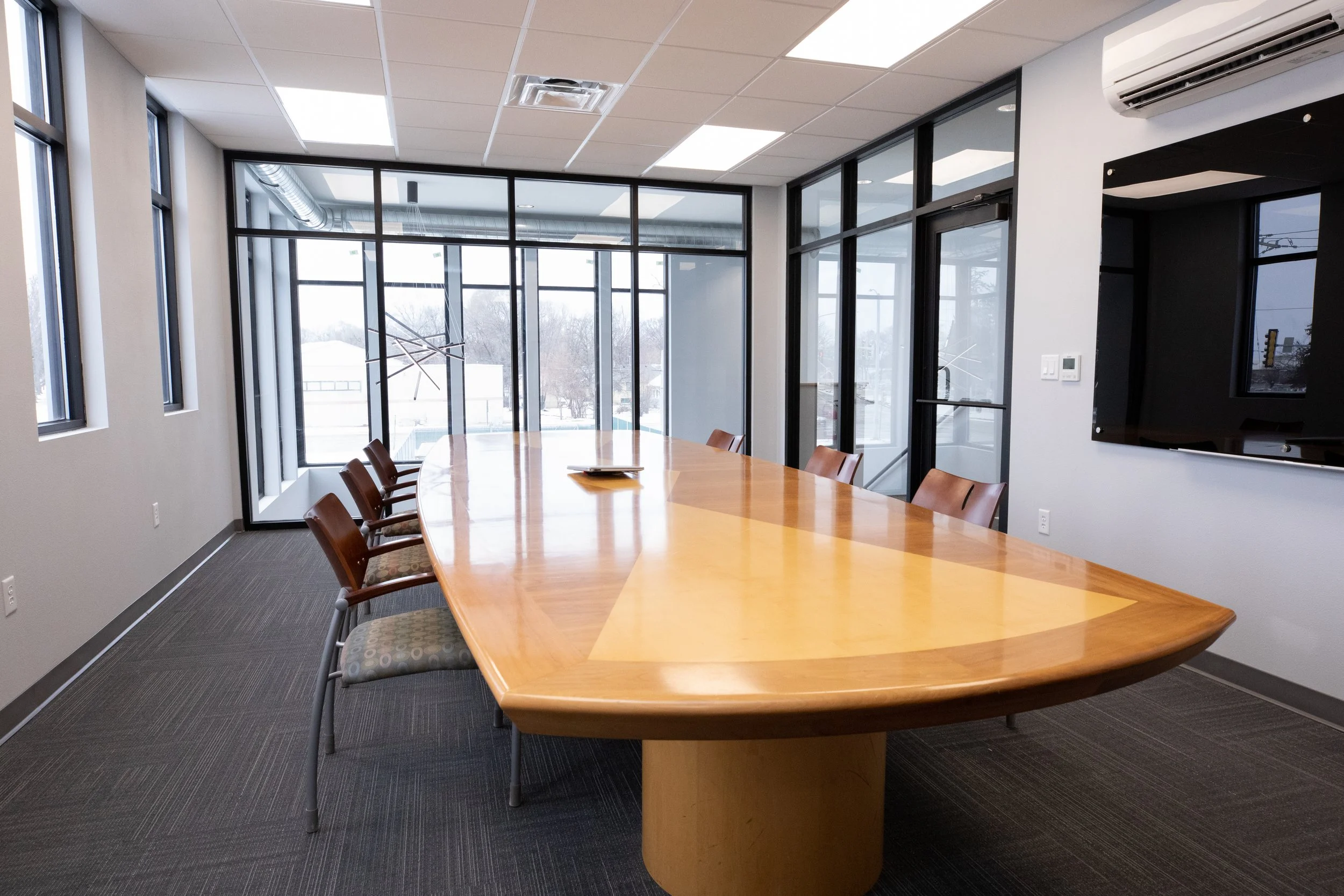







Waterloo Woodruff Office
This project entailed a two-story addition of 2,600 SF and renovation to the existing 1,9000 SF of the Woodruff Waterloo Region Office Building. The design features the project manager offices in a “horseshoe” formation with a central collaboration space separated by Falkbuilt Glass Partition Walls. The space also includes a two-story open entry vestibule with full heigh glass storefront.
