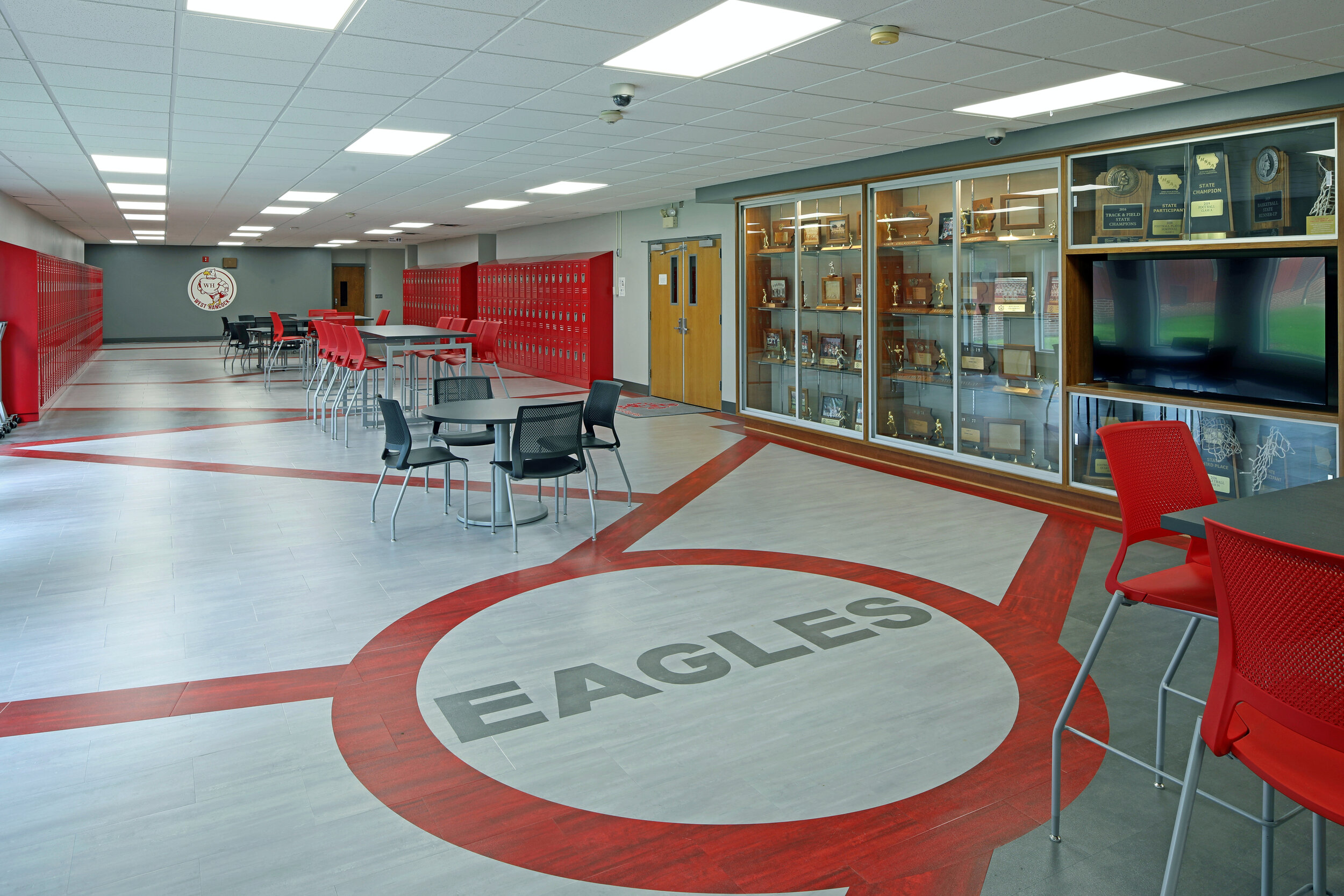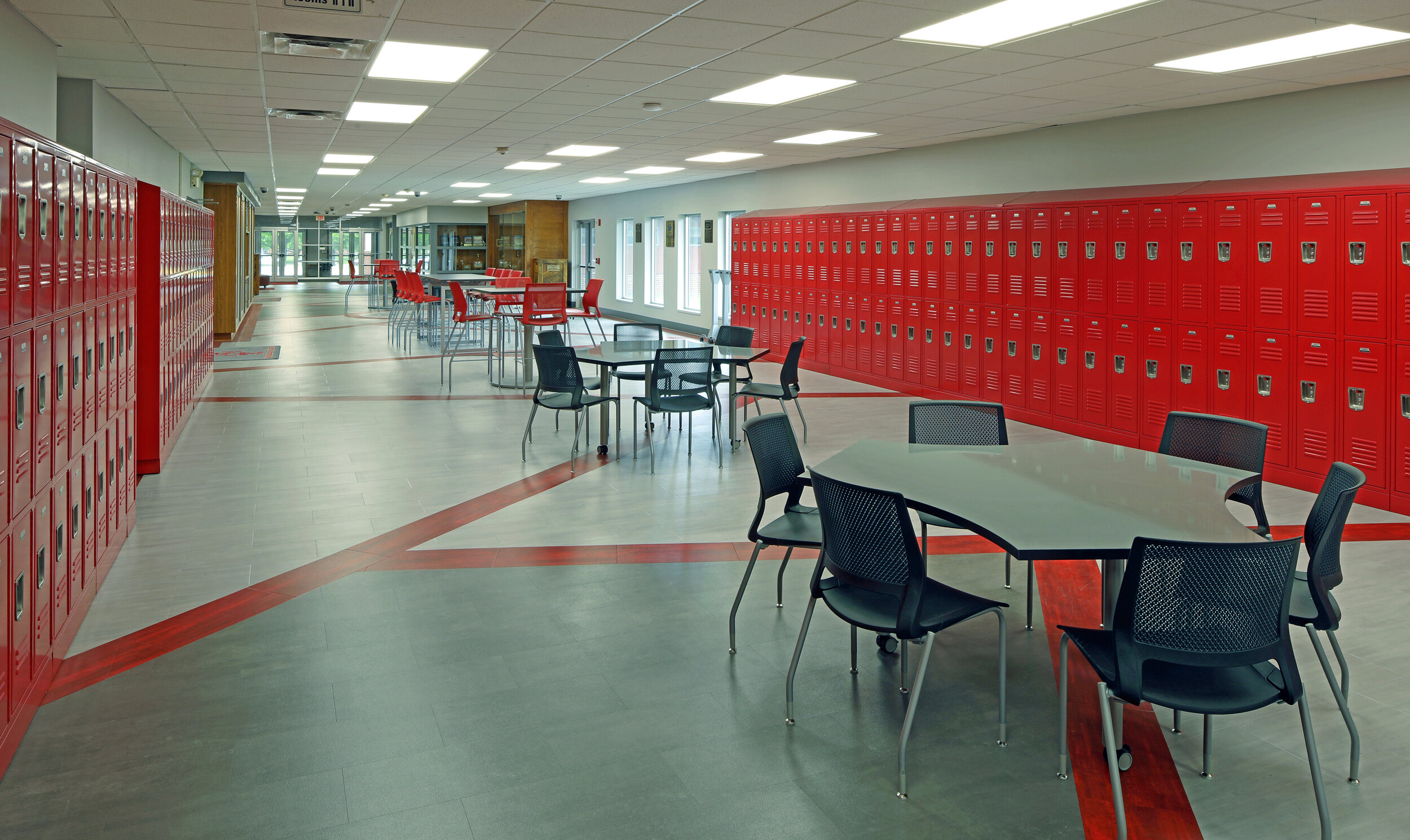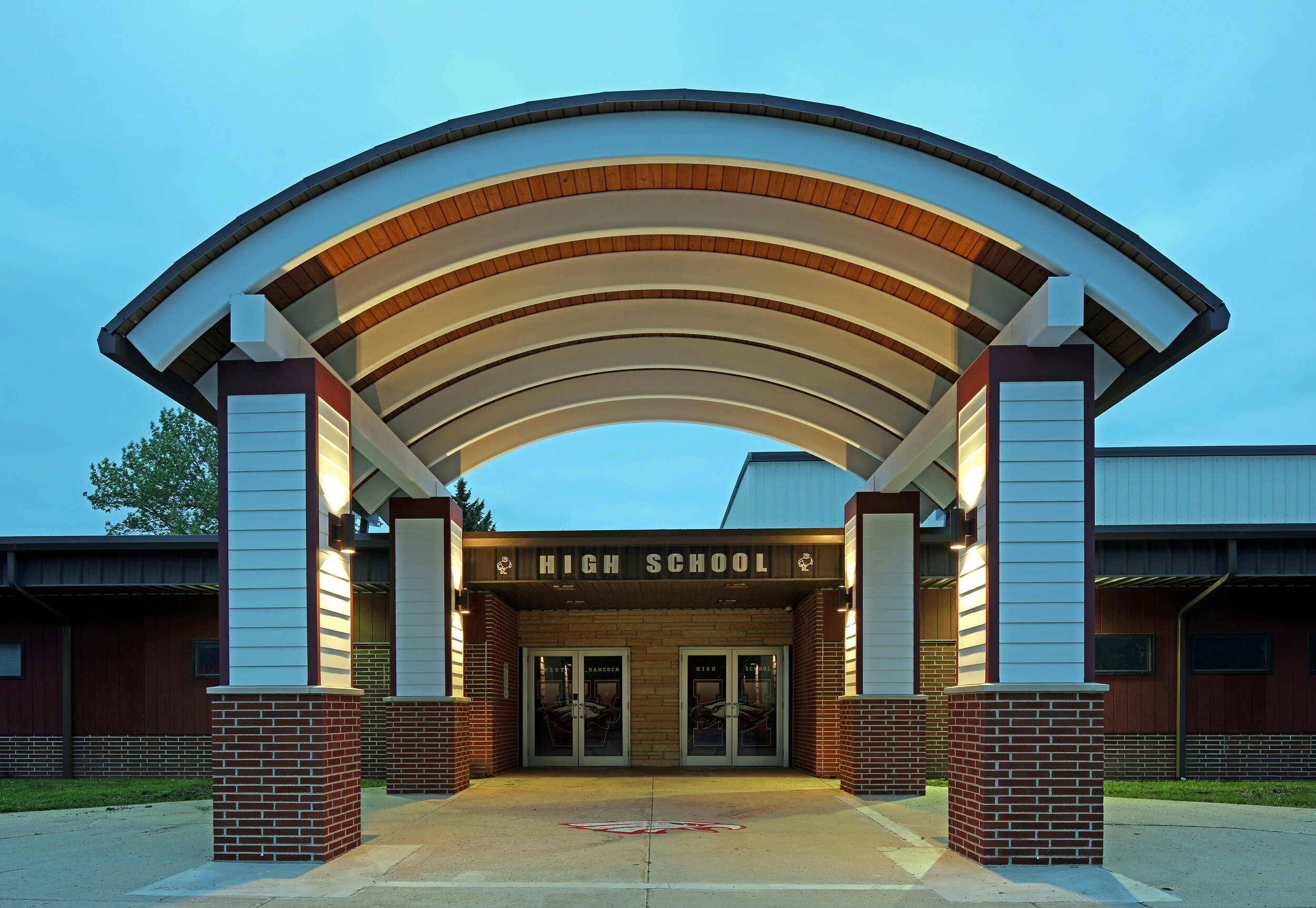


west hancock high school renovations
This renovation included approximately 11,000 sf of new LVT flooring, painting of all corridors, and the addition of an arched canopy at the main entry to the high school. The student center just beyond the main entry was a focal point of the project and featured patterned and accented flooring, a 33’ long display case, as well as double-tier and three-tier metal lockers.
