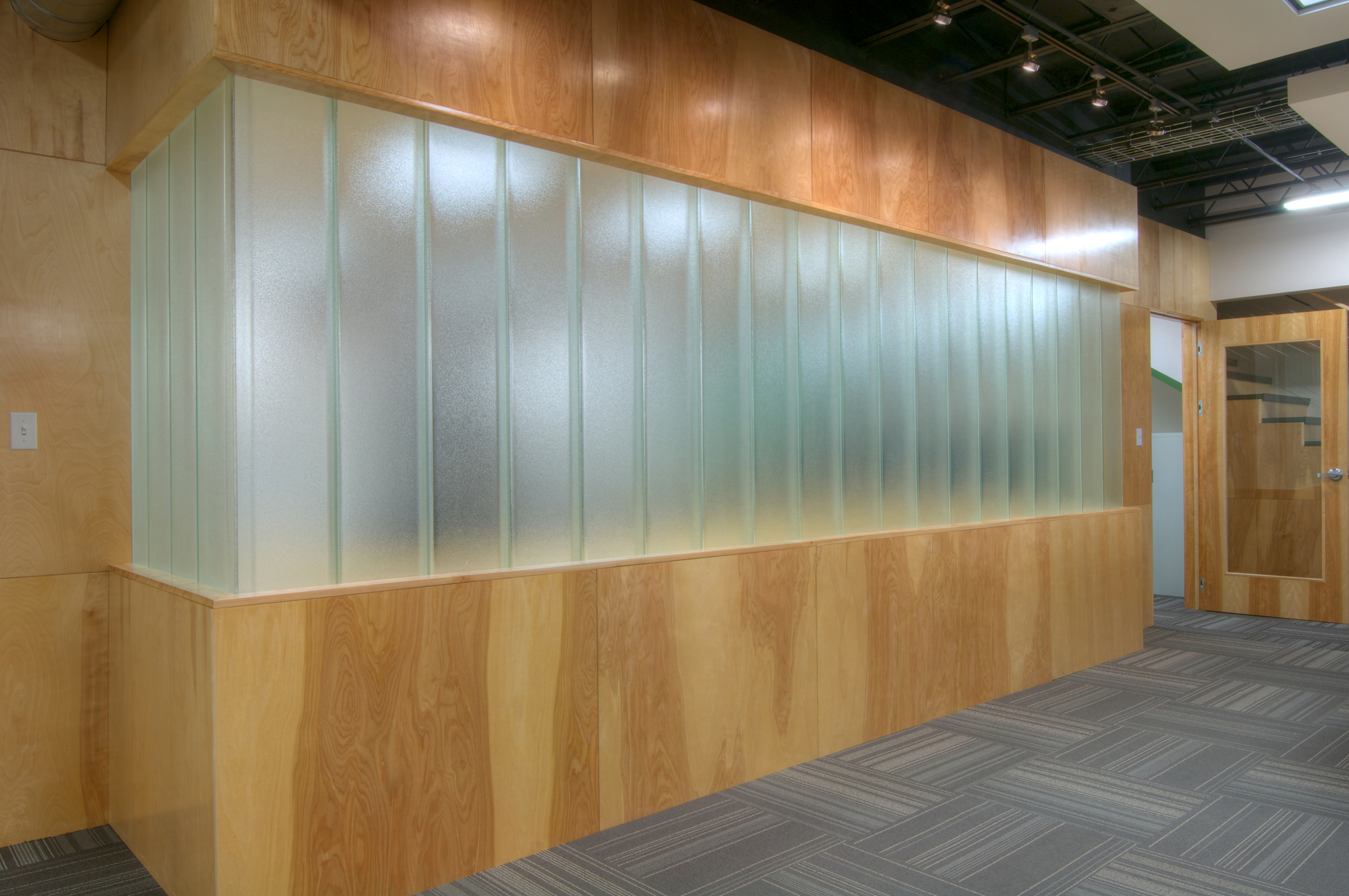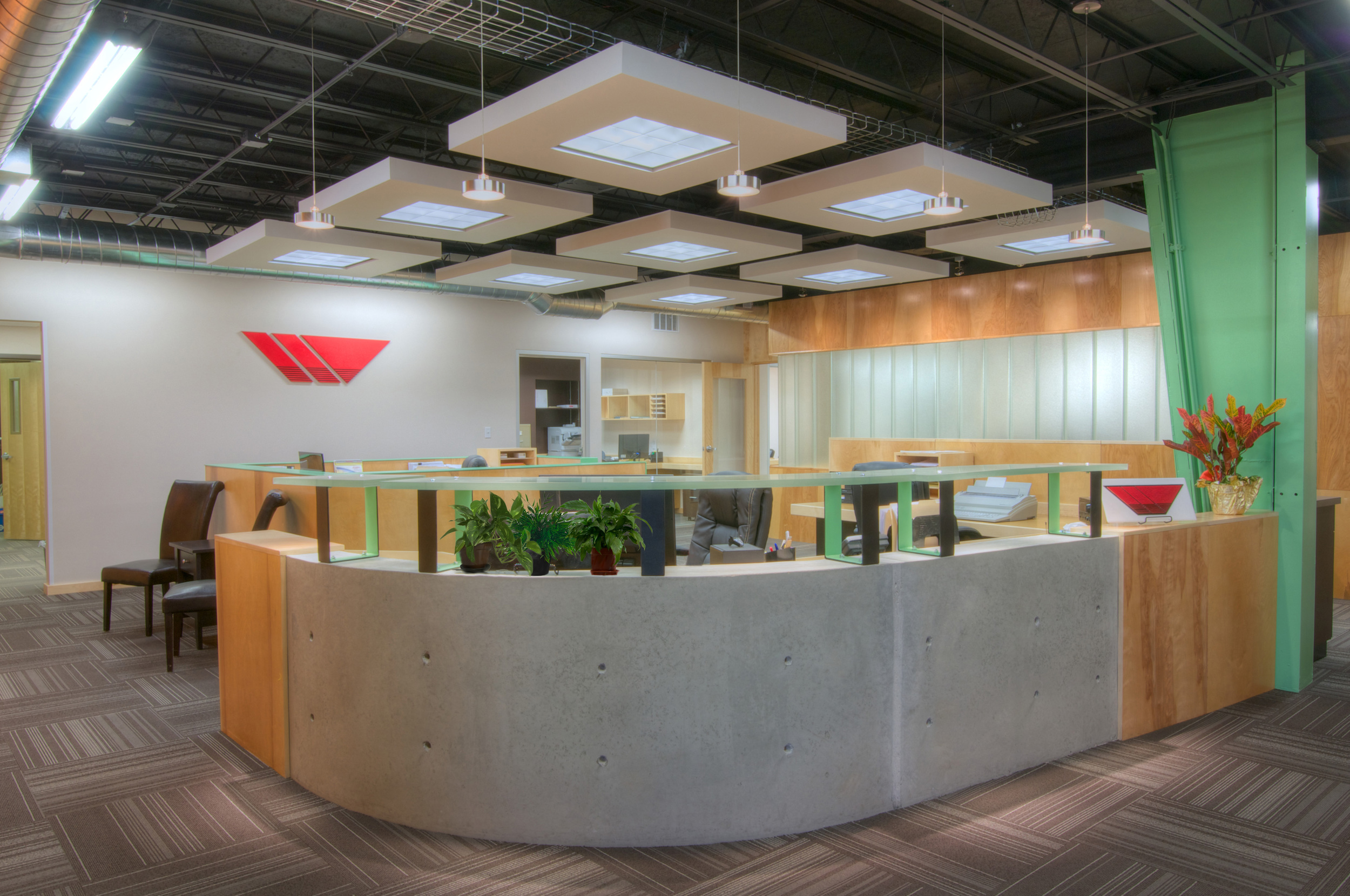1
2
3
4
5





When it was time for Woodruff Construction’s main office in Fort Dodge to undergo a complete interior renovation, the main goal was to showcase the capabilities of Woodruff’s design and construction team. Multiple finishes were incorporated in order for potential clients to visualize a variety of options for their projects. Key elements of this project include a channel glass wall separating the public and private spaces and a curved concrete reception desk.
Woodruff Construction Meeting Room
This boardroom-style meeting room was constructed with glass panel walls to incorporate an open feel while still providing a level of privacy.
Woodruff Construction Glass Wall
A channel glass wall is a unique feature in Woodruff Construction's office in Fort Dodge, IA.
Woodruff Construction Light Fixture
Light fixture detail from the Woodruff Construction office renovation.
Woodruff Construction Front Desk
This unique curved concrete reception desk welcomes visitors to the office.
Woodruff Construction Breakroom
Small kitchen and break room built with a door and window leading to the attached shop area.
© Copyright 2022 Woodruff Construction, Inc. All Rights Reserved.