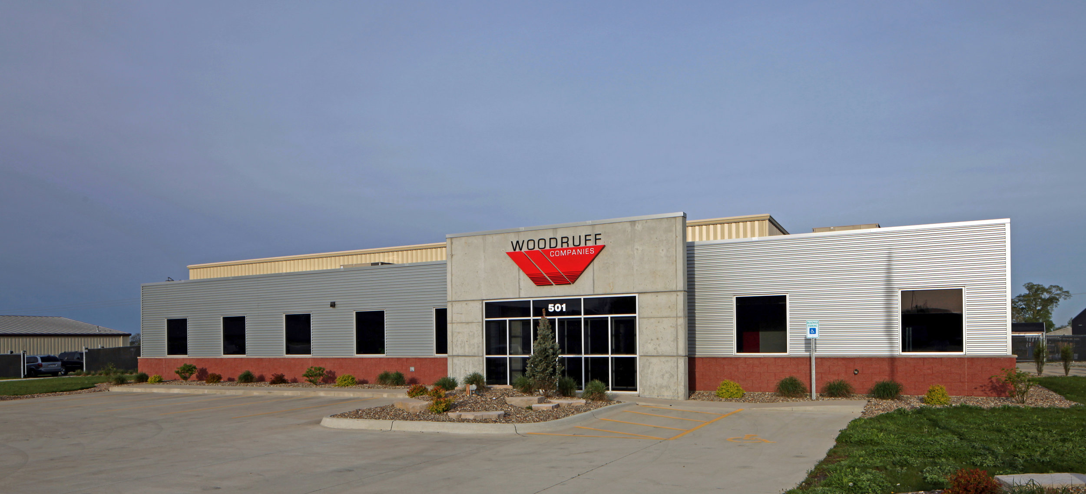
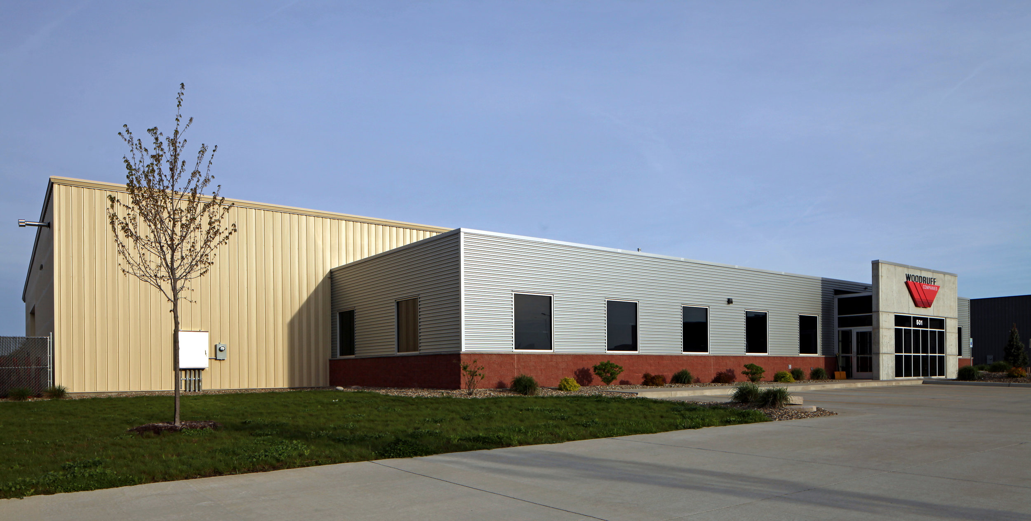
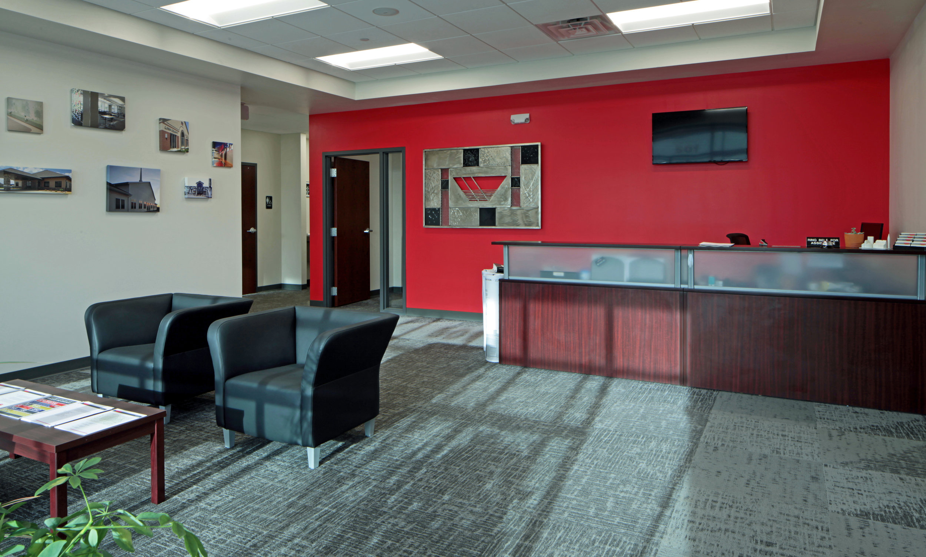
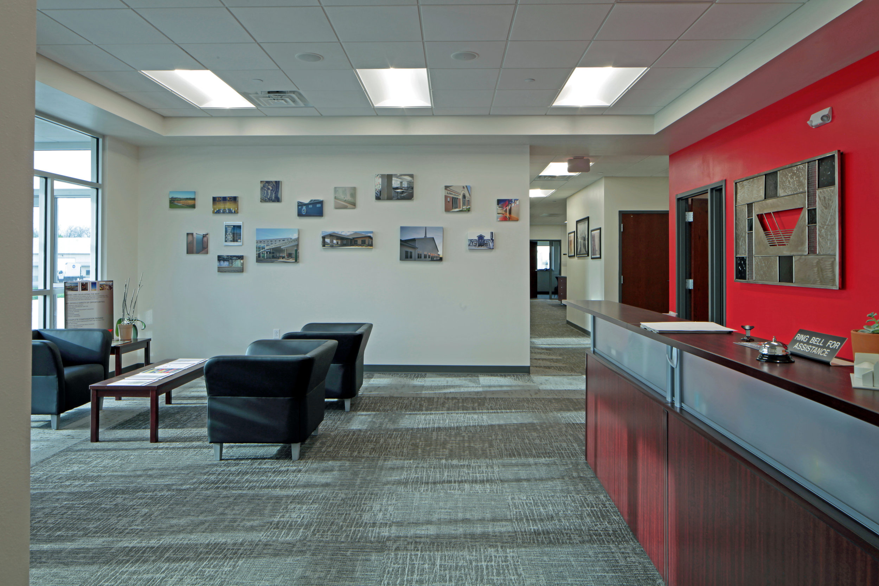
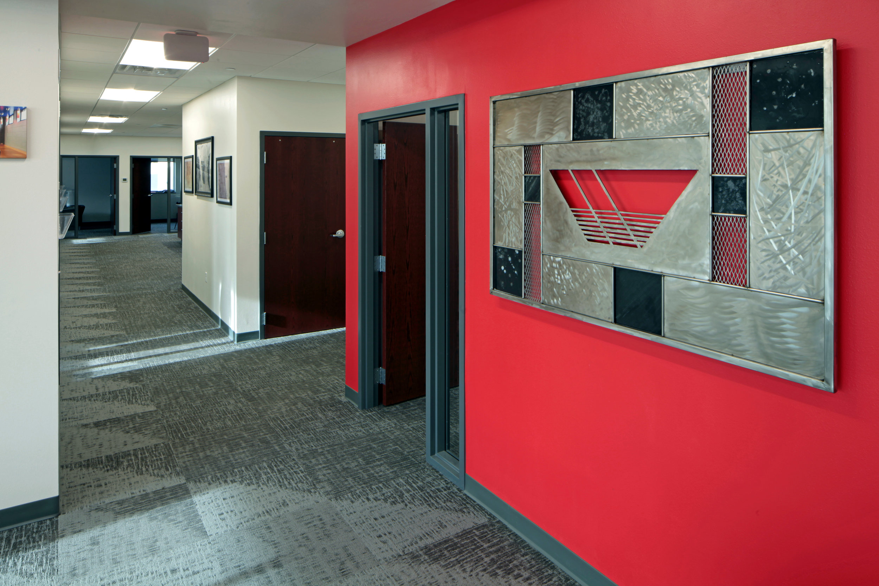
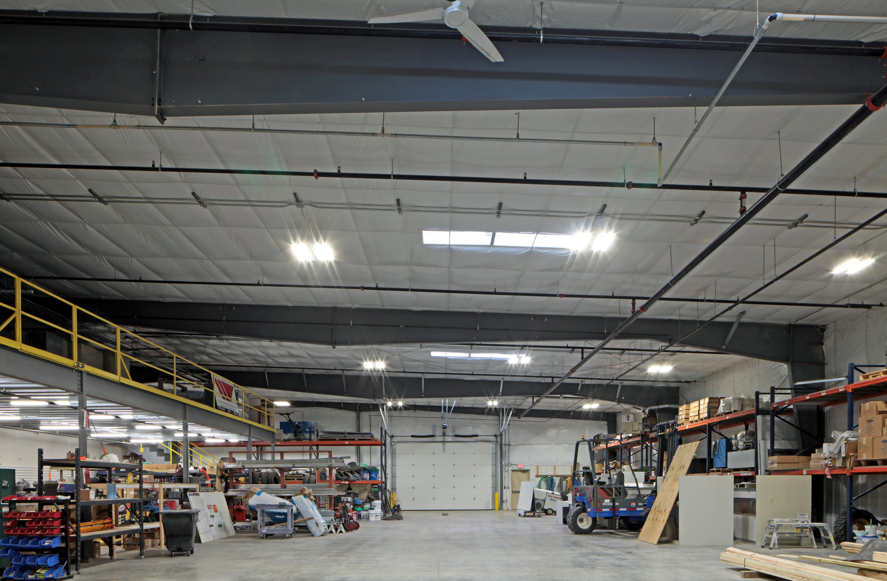
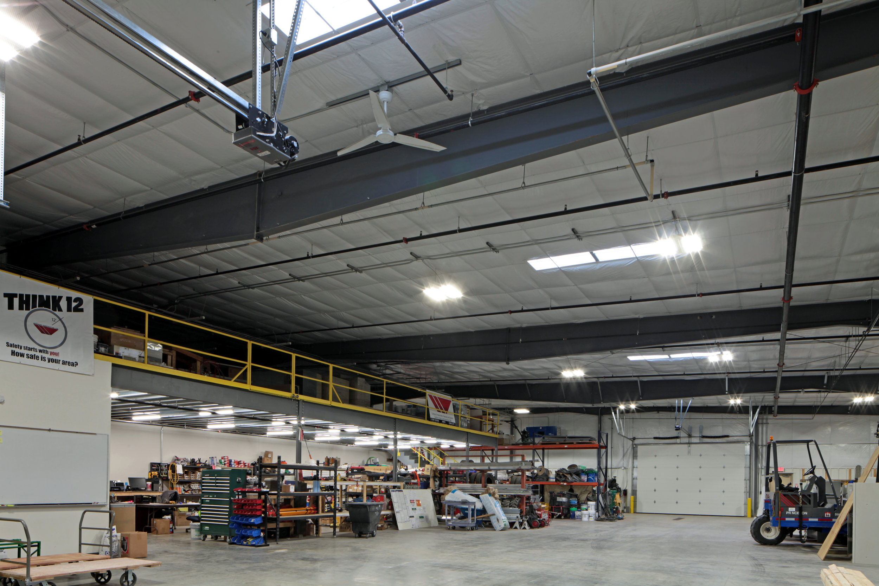
Woodruff Construction office & warehouse
(Tiffin, IA)
Woodruff’s new Tiffin facility serves many functions. The warehouse spreads over 7,500 sf with a pre-engineered metal building frame and prismatic skylights to reduce the need for lighting. The warehouse has a steel-framed mezzanine with simple railing removal for easy loading. A large overhang on the exterior allows for covered storage.
The office portion is framed with structural steel studs and joists and has a sharp horizontal architectural metal panel to create a distinct look from the warehouse. The main entrance consists of a tall exposed-concrete wall with aluminum storefront providing much natural light into the reception area. The interior includes office space, conference rooms, and an open area for all-employee training sessions.
